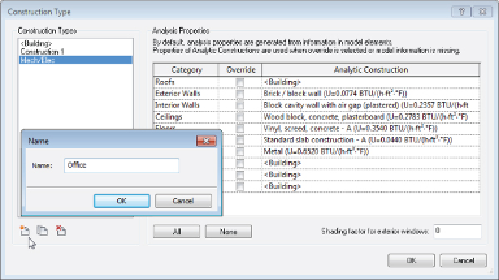Graphics Programs Reference
In-Depth Information
Figure 8.11
Construction Type dialog box
The same construction categories and options exist here that are available
in the Building Construction dialog box. Create as many constructions as
needed,andifthereexistinyourdesignseveralspacesthatutilizeadifferent
construction from the main building, you will easily be able to select the
appropriate construction from your created list. Note that you cannot alter
the default <Building> construction type in this window. This is accessed
from the Building Construction dialog box, mentioned earlier. Once you
createaconstructiontype,youcannotrenameit.Ifyouduplicateanexisting
type, it will automatically be given the same name with a sequential suffix
number.
Performing Heating and Cooling Load Analysis
Once you have all your design spaces created and the respective parameters,
conditioning systems, and space constructions defined, the next step is to
pull all this data together into a heating and cooling load analysis report to
tell you how this particular building will perform throughout the year. You
will then use that data to refine your conditioning systems further as well as
size the equipment you will assign to your HVAC zones.
You have already seen how the building and space construction can be
modifiedtosuityourbuilding.Buthowdothedifferentconstructionoptions
affect the heat transfer into or out of the space? The engine that performs
the heating and cooling load analysis in Revit MEP uses a Radiant Time
Series (RTS) method to determine the building and space peak heating or
cooling loads. This method takes into account the time-delay effect of heat

