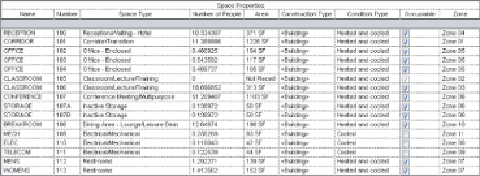Graphics Programs Reference
In-Depth Information
9, “Creating Logical Systems,” and Chapter 10, “Mechanical Systems and
Ductwork.”
Creating a Space Properties Schedule
When you're simulating the heating and cooling loads of a building,
correctly modeling and accounting for space usage can be time-consuming.
Often, design loads have to be revisited because of inaccurate space
modeling or design changes, incomplete accounting of space usage,
components, or internal loading. Creating a working schedule of the
building space properties in Revit MEP will help you account for and
coordinate these factors.
Typical of all schedules within Revit, the Space schedule provides a choice
of several fields to display, to help track and modify data pertaining to each
space. A working schedule such as this for space properties is an essential
tool that enables you to track how changes in certain properties affect the
loads within the spaces. Note that the schedule shown in
Figure 8.4
is not
intended to be provided to a client on a project sheet but rather to be used
as a personal design tool within Revit to help you, the designer, organize the
space data to better fit your personal workflow. Create this schedule as you
seefit,usingthemanyfields,sorting,andotherformattingoptionsavailable
to organize the data you need readily.
Figure 8.4
Sample Space Properties schedule
In this schedule, you will also see any
not placed
spaces, (which are spaces
that exist in the project but not in the model,) as well as any
redundant
and
not enclosed
spaces. They can also be deleted from the project by deleting
them from this schedule. To do this, simply right-click the appropriate row
in the schedule and select Delete Row.
During the initial Space Properties schedule creation, you might find the
following fields useful:

