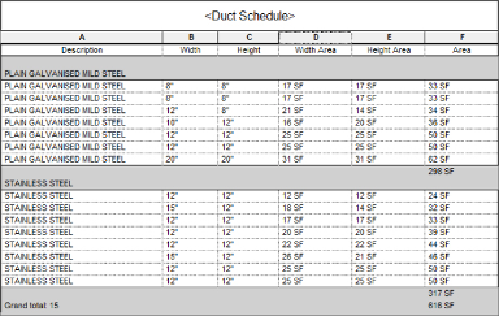Graphics Programs Reference
In-Depth Information
calculated at the bottom. This is just a small example of how you can get
useful information from your model in schedule format. Keep in mind that
because Revit is a parametric modeling tool, as ducts are removed, added,
or changed, the schedule reflects those changes automatically.
Figure 7.26
Sample Duct schedule
Another type of Duct schedule can help you keep track of what type of duct
is used for different air systems. A schedule like this enables you to see
whether any errors have occurred in the model based on design criteria. If
all return-air ductwork is to be rectangular, for example, a schedule quickly
reveals any duct that does not meet this requirement.
Pipe Schedules
Creating a custom Material Takeoff schedule for pipe is a little easier than
for duct because pipe types can be assigned a material without creating
a custom parameter.
Figure 7.27
shows a sample Pipe schedule that is
organized to show the total length of each pipe size per material.

