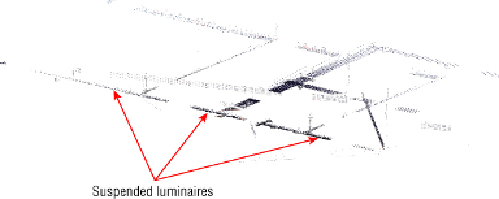Graphics Programs Reference
In-Depth Information
performs well after it is linked. With the point cloud data linked, you can
view it in the same way as any other linked file. In
Figure 5.24
, you can see
this cropped 3D view, which is displaying suspended luminaires.
Figure5.24
Cropped 3D view
The Bottom Line
Decide which type of data you want to use on a project
Revit
2015 allows the user to import and reuse existing drawings from
AutoCAD and other formats.
Master It
Having a good command of the tools available for
importing other file formats will extend and enhance the integration
of Revit with other CAD systems. When importing a 2D file format
into Revit, what are the two best ways of ensuring that the data is
shown in only one view?
Link data consistently and in the correct location
When
bringing data into Revit, it is important to be able to define where an
object is positioned.
Master It
An imported drawing has inaccurately placed or frozen
layer objects that make the extents of that file greater than 20 miles
(32.2 km). What should you do prior to the import?
Prepare data prior to import
Revit project files should be the
easiest to link to your project. However, at times this process can
become complicated.
Master It
After receiving a Revit Architecture model, you can see
that some worksets are causing visibility issues when the file is
linked to the Revit MEP model. How can this be solved?

