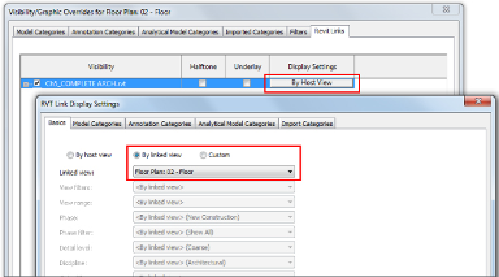Graphics Programs Reference
In-Depth Information
16. Using the same template file you used in step 1, create a new project file.
This can be your HVAC documentation model.
17. Open the North elevation view and delete the two existing levels. The
message that appears, displayed in
Figure 5.13
,
informs you that views
are being deleted. This is normal, so click OK.
18. Link the file
Ch5_COMPLETE.rvt
by using the Origin To Origin
method. Notice that none of the linked drawings are visible—you'll
adjust that in step 20.
19. As with a standard Revit project, copy/monitor the levels and grids, and
then create your plan views. Each of these views will display only the
grids, not the linked drawing files.
20. In each of these views, adjust the visibility/graphics to override the view
to the required settings, as shown in
Figure 5.15
.
Figure 5.15
Visibility/Graphic Overrides
Whetheryou'relinkingorimportingCADdatafromotherformats,although
you can use the overrides to change what you see or how you see it, you
can also, in fact, use the Import Line Weights option, as shown in
Figure
pen weight in Revit. This can range from using a series of default standards
supplied with the software to loading your own (or partner's) standard, so
the weights of lines are the same between CAD and Revit.

