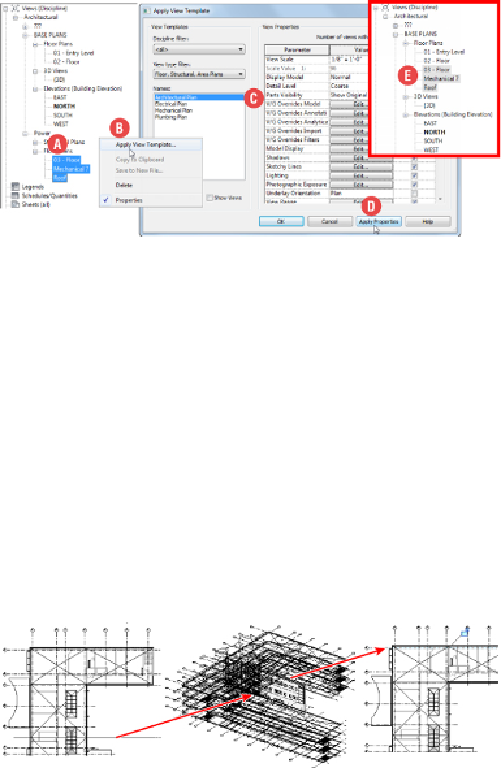Graphics Programs Reference
In-Depth Information
Figure5.11
Applying the view template
9. Repeat step 2, opening each level (02 - Floor, 03 - Floor, and Roof) and
linking the following DWG files:
•
Ch5-FloorplanLevel02.dwg
•
Ch5-FloorplanLevel03.dwg
•
Ch5-FloorplanRoof.dwg
10. With all the floor plans linked, we can turn our attention to the
elevations. You already have the North elevation linked (step 5), and
looking at the default 3D view, you can see in
Figure 5.12
that although
the file is aligned correctly in relation to levels and grid 1, it is in the
middle of the building. Open 01 - Entry Level plan and use the Align
tool to move the elevation to the north “face” of the floor plan.
Figure 5.12
Aligning the elevation to the plan
11. Repeat steps 5 and 6, opening each of the remaining elevations in turn
and linking the following files:
•
Ch5-ElevationSouth.dwg
•
Ch5-ElevationWest.dwg

