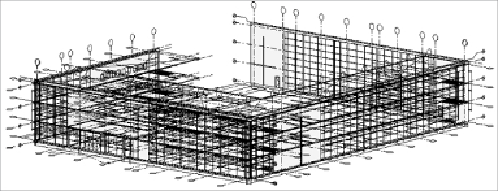Graphics Programs Reference
In-Depth Information
Figure 5.7
3D wireframe model
Follow these steps:
1. Create a new Revit MEP 2015 project file using the template
Ch5_Template.rte
. This file can be found at
www.sybex.com/go/
2. Open the Level 1 floor plan, and from the Insert tab, select Link CAD
and select the drawing file
Ch5-FloorplanLevel01.dwg
. Use the
following settings, shown in
Figure 5.8
:
• Current View Only: Not selected
• Colors: Black And White
• Layers/Levels: All
• Import Units: Auto-Detect
• Correct Lines That Are Slightly Off Axis: Not selected
• Positioning: Auto - Origin To Origin
• Place At: Level 1
• Orient To View: Selected

