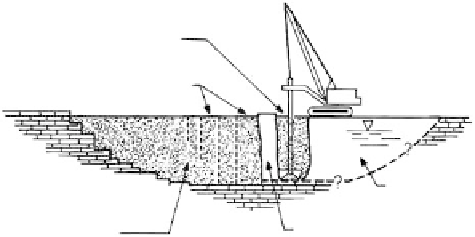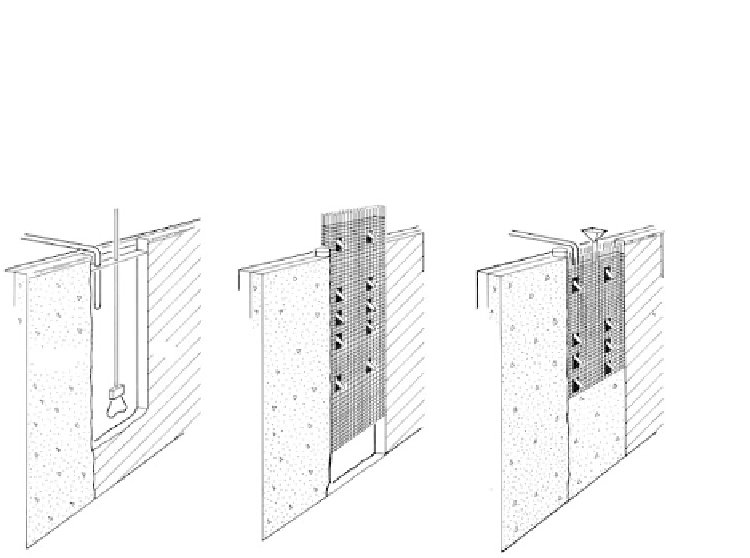Environmental Engineering Reference
In-Depth Information
FIGURE 8.37
Slurry wall excavation with clamshell. Concrete guide walls extend to a depth of 1 m.
Cement-bentonite
slurry
Clamshell
excavator
Completed
primary panels
FIGURE 8.38
Rigid Kelly bar clamshell excavating panels
while placing soil-bentonite slurry which is
displaced by cement bentonite slurry or
tremie concrete. (From Miller, E.A. and
Salzman, G.S.,
Civil Engineering,
1980.
Reprinted with the permission of the
American Society of Civil Engineers.)
?
Soil or
rock
?
Pervious
alluvium
Next secondary
panel
Completed
cement-bentonite
cutoff wall
Soil
(a)
(b)
(c)
FIGURE 8.39
Sequence of slurry and diaphragm wall construction (World Trade Center, New York City). Slurry trench
excavations over 20 m in height through thick deposits of organic silt were stable. (From Kapp, M.S.,
Civil
Engineering,
ASCE, 1969.)





