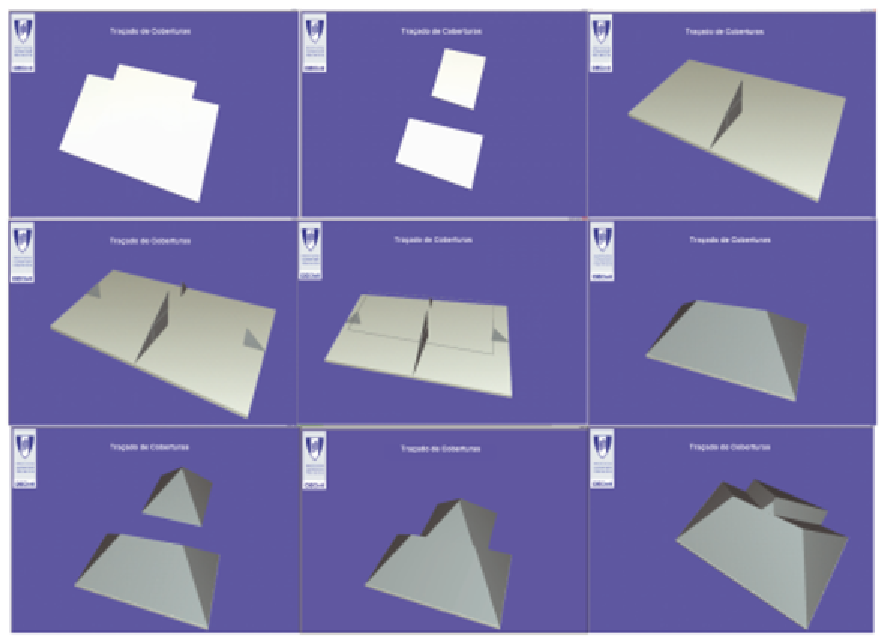Graphics Programs Reference
In-Depth Information
Figure 24. 3D Models of the graphic elements of the roof
Figure 25. Animation sequence
2D drawing is achieved. First the initial configu-
ration of the roof base must be divided in simple
four edges bases. Over each one a triangle rep-
resenting the roof water slope is positioned near
the respective edge. After that four roof planes
are collocated in there correct special position,
forming a simple roof. In an identical way the
second roof is modeled. Finally the intersection
between the two four plane roofs is defined. The
animation of the model follows the sequence of
operations illustrated in Figure 25:


Search WWH ::

Custom Search