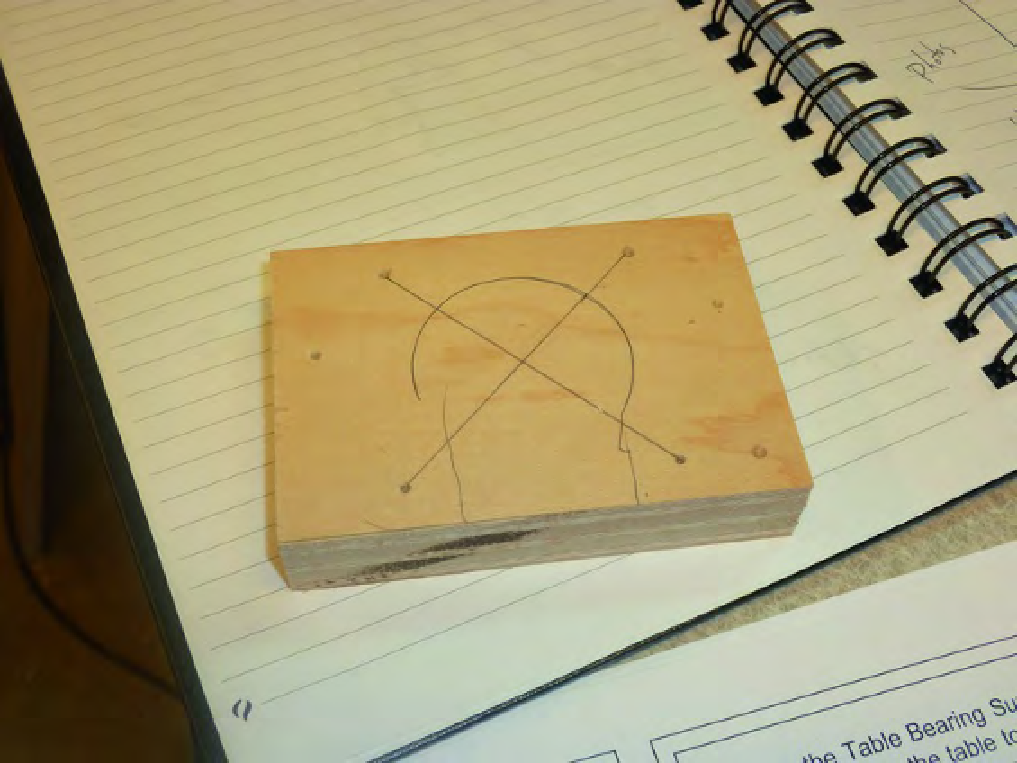Graphics Reference
In-Depth Information
Figure 8-8. Part R marked for drilling and a centerpoint penciled in for the large hole
Drill the 1/4” holes as shown in Figure 8-9. Note that instead of the 1-19/32” diameter hole specified
in the building plans, we used a 1-5/8” bit; this larger hole is visible in Figure 8-9. We've also penciled in
the two lines where we'll cut away material to open up the large hole.

Search WWH ::

Custom Search