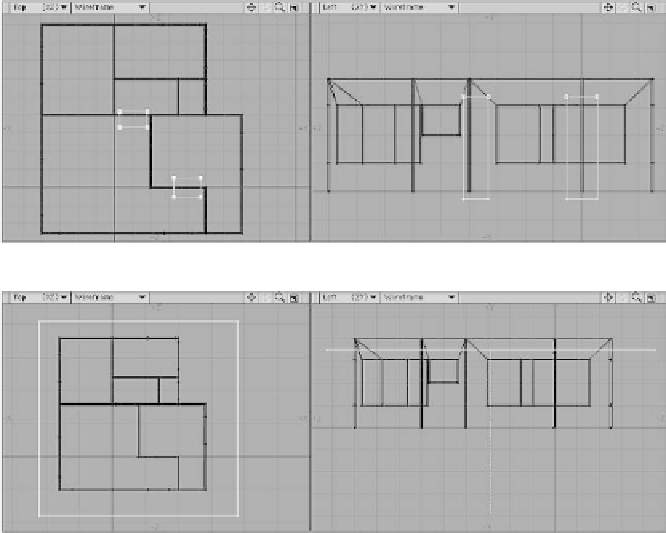Graphics Programs Reference
In-Depth Information
and have their tops at 6'9". (Use
Set
Value
for the tops of the walkway
cutters.)
27. Boolean the walkways out of the floor
plan, and merge points again (still with
the same settings). You'll want to keep
these walkway cutters on a background
layer, out of the way, for use later when
cutting the other doors.
28. Next, make a polygon that extends
beyond the boundaries of our floor plan,
as shown in Figure 6-16. It should be
surfaced with the name
Ceiling
. Its
Smoothing Threshold should be set to
23°
, its normal should be facing
down
,
and you should use Set Value to put it
exactly at
7'
high on the Y axis.
29. With Ceiling in the foreground layer
and the floor plan in the background
layer, use
Solid Drill | Tunnel
to cut
the
exact
shape of the floor plan into the
ceiling. (See Figure 6-17.)
Figure 6-15
Figure 6-16
Figure 6-17






