Civil Engineering Reference
In-Depth Information
550 mm
550 mm
Joint J
2
U
1
U
2
450 mm
450 mm
D
2
Cover plate = 550 × 24
2 Web plate = 450 × 16
Lower flange plate = 400 × 24
V
2
400 mm
400 mm
Cover plate = 550 × 12
2 Web plate = 450 × 12
Lower flange plate = 400 × 12
400 mm
350 mm
350 mm
400 mm
2 Flange plate = 350 × 28
Web plate = 344 × 18
2 Flange plate = 350 × 32
Web plate = 336 × 22
550 mm
450 mm
R
= 20 mm
400 mm
10 mm thick
splice plate
Minimum 15°
400 mm
Figure 4.94 Details and drawings of the main truss joint J
2
.
4.3.3.37 Design of Joint J
3
pretensioned bolts as follows.
Number of Bolts for the Vertical Member V
3
N
V
ðÞ¼
7
103
¼
31 bolts, taken as 32 bolts (16 bolts in each side
acting in single shear)
F
Ed
3190
:
F
s
,
ult
¼
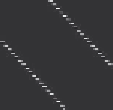
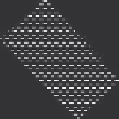










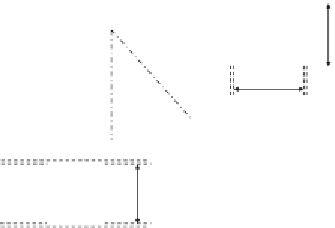





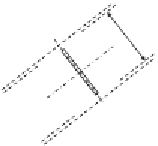










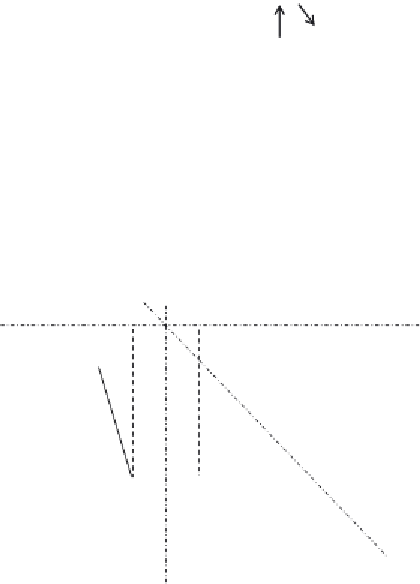













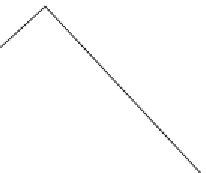



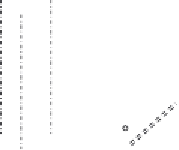

















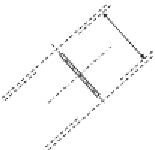












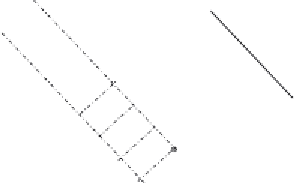
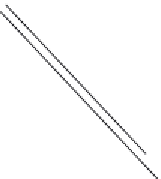




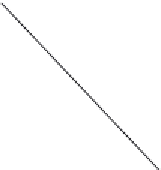

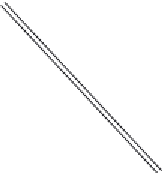






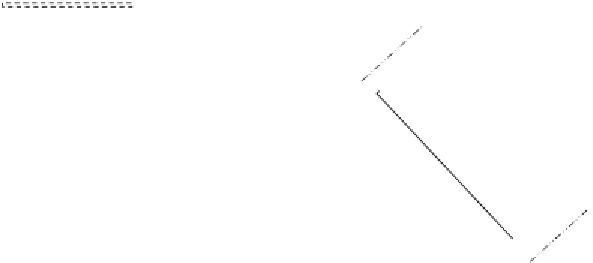




































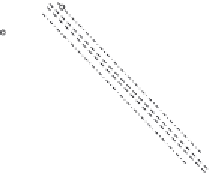




















































































Search WWH ::

Custom Search