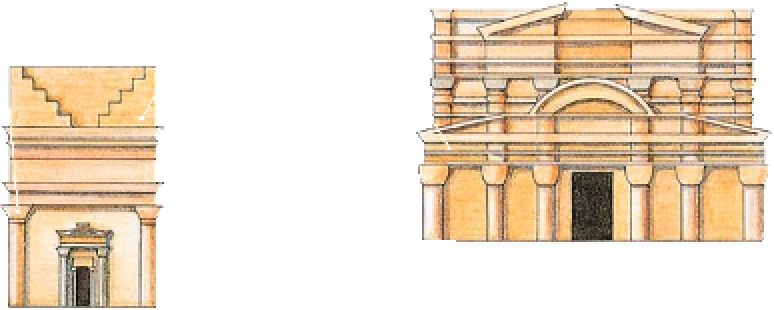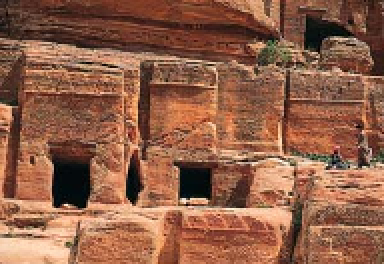Travel Reference
In-Depth Information
THE ARCHITECTURE OF PETRA
The Nabataeans were adventurous architects,
inspired by other cultures but always creating
a distinctive look. The multiple crowstep can
be seen as a design of the first settlers, whereas
complex Nabataean Classical buildings reflect a
later, cosmopolitan Petra. However, the dating
of façades is very difficult, as many examples
of the simple “early” style appear to have been
built during the Classical period or even later.
Multiple crowstep
This early design
, seen in the
Streets of Façades, was probably
Assyrian-inspired. Fragments of
the once brightly painted plaster
pediments have been found.
Slot for primitive
plaster pediment
Hellenistic broken
pediment
Single-divide
crowstep,
lending height
Nabataean concave
“horned” capitals,
resting on “cushions”
Stacked look,
favoured by
Nabataeans
This intermediate style
,
seen frequently in Petra,
replaced multiple crowsteps
with a huge single-divide
crowstep, adding Classical
cornices and pillars and
Hellenistic doorways. This
style continued well into
the 1st century AD.
Nabataean Classical
designs, such as the Bab el-
Siq Triclinium
(above),
are complex, possibly
experimental fusions of Classical and native styles.
To m b façades
were cut away
when the rear wall of the
Theatre was being made,
leaving just the interiors.
The stage wall
would have hidden
the auditorium from
the Outer Siq.
either side of the stage. Inside
(right)
these were dressed with
painted plaster or marble.
Streets of Façades
Carved on four levels, these
tightly packed tombs may
include some of Petra's oldest
façades. Most are crowned
with multiple crowsteps.









































