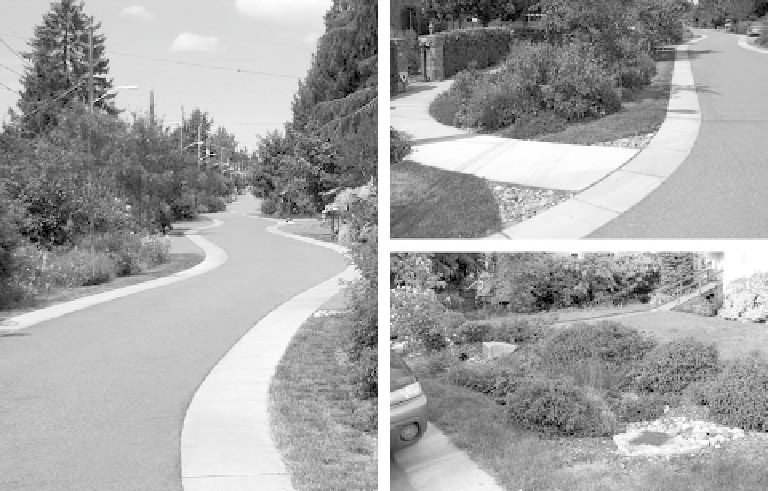Environmental Engineering Reference
In-Depth Information
Figure 6.5
The SEA Street project with a meandering vehicle lane (left), ribbon curbs and a narrow
sidewalk (top right), and bioswales (bottom right).
sidewalk width, curb height, and number of parking spaces, as well as
runoff pathways and locations of swales. The existing street width was
reduced from twenty-fi ve feet to fourteen feet, a signifi cant number of
parking spaces were removed, and a series of bioswales along with a
four-foot-wide sidewalk were constructed on the west side of the street
(see fi gure 6.5). In some cases, the swales were lined with an impermeable
barrier to avoid basement fl ooding issues. Finally, a landscape architect
worked with homeowners to integrate the street edges with their properties
and select from a palette of native and nonnative plants.
51
The project was completed in 2001 and included 660 feet of infrastruc-
ture upgrades at a cost of $850,000. Refl ecting on the cost, an SPU staff
member notes, “It was a small cost compared to other SPU projects but
given the fact that it was a prototype, it was heavily scrutinized.”
52
The
change in the street character was dramatic, transforming a nondescript
two-lane residential street with a ditch-and-culvert drainage network into
a meandering, narrow road with lush vegetation and a series of swales.
The design slowed vehicle traffi c, provided a sidewalk for pedestrians,

Search WWH ::

Custom Search