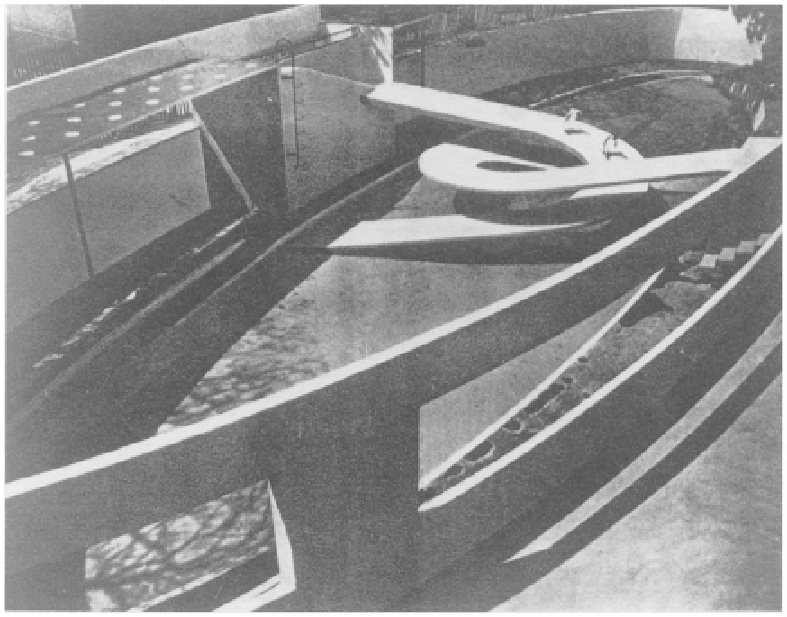Geoscience Reference
In-Depth Information
(In Gardiner 1987)
Figure 11.1
The Penguin Pool at London Zoo.
Source: Architects' Journal
(1934) 79, 14 June, p. 858
As with the Gorilla House, Lubetkin avoided the 'naturalistic' style, although the
abstraction gestured to it. According to Allan (1987), the snow-white concrete
structure and azure underwater floor did not intend a representation of Antarctica
but offered 'a visual metaphor for it'. The aim was the construction of a biologically
efficient space that would also fulfil the Zoo's entertainment and education
functions. The Penguin Pool provided flat, concrete areas and shade at various levels
in addition to a shallow pool some ten metres long. Nesting boxes were set into the
external walls, and viewing areas for the public were provided around the outside.
The pool's design also created an underwater view refracted above water level. Again,
the building was biologically functional: it was easy to clean, provided shelter for the
birds and easy systems for access to nesting boxes, which were, however, away from
the public. Several contemporary reports stressed the physiological benefits for the
penguins. The variety of surfaces (rubber, slate, concrete) and levels were part of 'a
genuine attempt…reserve the birds from the boredom which generally overtakes all
zoo inhabitants' (
AJ
1934:857). Initial studies showed that the penguins were more
active than in other enclosures, and spent more time in the water. They seemed to

