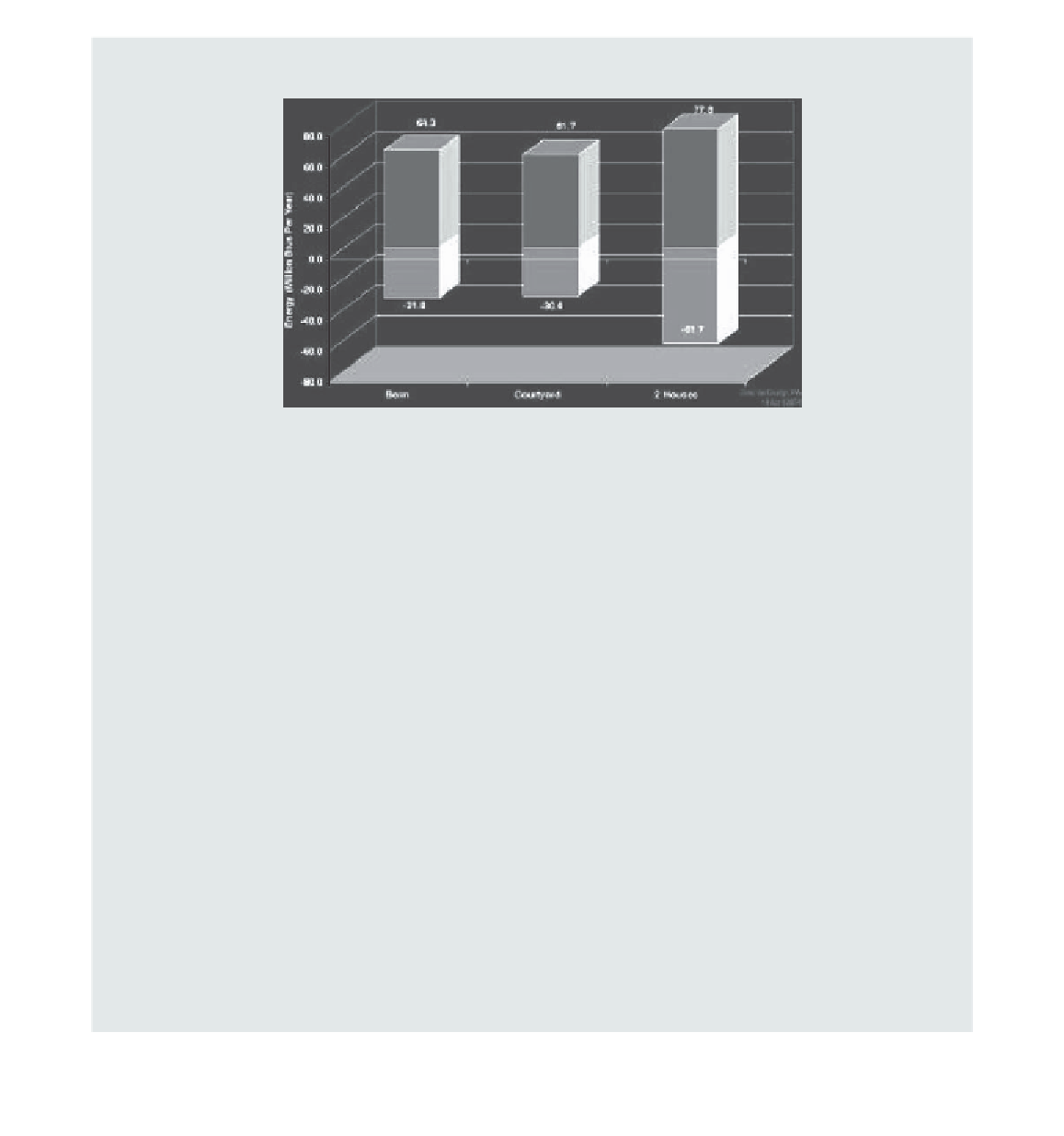Agriculture Reference
In-Depth Information
77.8
64.3
61.7
80.0
60.0
40.0
20.0
0.0
-20.0
-31.8
-30.4
-40.0
-61.7
-60.0
-80.0
Berm
2 Houses
Courtyard
Figure SH1.2
physical models and evaluated for feasibility (see Fig. SH1.3). The keyboard model was built around
the idea of having different pods for each bedroom which would be added to, removed, or expanded. The
bar model was built for simplicity. It had a great surface area/volume ratio and was easy to construct. The
squirrel model was designed for experimentation with different types of sun exposure as well as providing
interesting aesthetic contours.
PHASE II
FEASIBILITY DESIGNS
KEYBOARD
BAR
SQUIRREL
PHASE II
FEASIBILITY DESIGNS
KEYBOARD
BAR
SQUIRREL
PHASE II
FEASIBILITY DESIGNS
KEYBOARD
BAR
SQUIRREL
Figure SH1.3
A third design phase combined the best features of the energy and feasibility analyses and created a single
design concept for what closely resembles the as-built Home Depot Smart Home at Duke University (see
Fig. SH1.4).












Search WWH ::

Custom Search