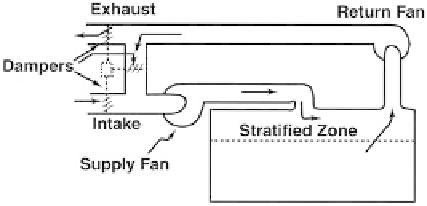Environmental Engineering Reference
In-Depth Information
Figure 11.14
Diagrammatic representation of short-circuiting/stratification in a me-
chanically ventilated space. (From Janssen, J., in
Ann. ACGIH: Evaluating Office En-
vironmental Problems
, 10, 77, ACGIH, Cincinnati, 1984. With permission.)
Ventilation systems designed to pro-
vide adequate outdoor air for occupant comfort, and a presumably healthy
environment, experience a variety of problems that compromise their effec-
tiveness, and in some cases contribute to or create IAQ/IE (indoor environ-
ment) problems. These may be related to design and operational factors.
d.
Ventilation system problems.
i. Ventilation efficiency. In buildings served by mechanical ventila-
tion systems, conditioned air (which includes outdoor air) is delivered to
individual spaces through diffusers located in the ceiling. Because it is eco-
nomical to do so, return air outlets are located in the ceiling as well, some-
times within several yards (meters) of diffusers. This proximity, diffuser
design, low air flow rates, and conditioned air that is relatively warm, may
create an environment in which short-circuiting takes place. A diagrammatic
representation of short-circuiting of building supply air can be seen in
Figure
supply air with air in occupied spaces may be limited. Stratification can
significantly reduce ventilation effectiveness.
Ventilation effectiveness may be determined by the design and layout of
office spaces. Ventilation efficiencies have been reported to be significantly
better in closed office spaces compared to open-plan spaces. This was pre-
sumed to have been due to the fact that supply air diffusers and return grilles
were in closer proximity in open-plan office spaces. However, placement of
supply air diffusers and return air grilles varies considerably in closed office
spaces. In many cases, they are located within 6 feet (2 m) of each other; in
other cases closed office spaces are served by a supply air diffuser, with return
air moving through a grille located in the door. In the latter case, ventilation
efficiencies would be expected to be higher than in open-plan spaces. Relative
ventilation effectiveness values (as a decimal fraction, with 1 or 100% most
desirable) for different spaces in an office building are illustrated in
Figure
ii. System imbalances. System imbalances contribute to ventilation
inadequacies in some building spaces relative to others. These imbalances

