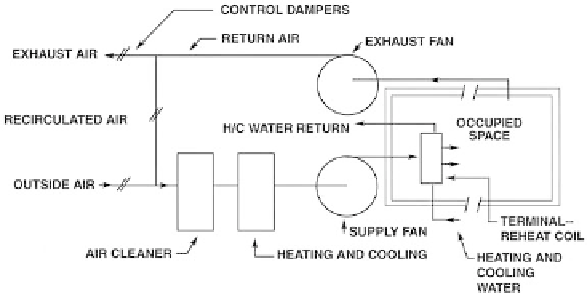Environmental Engineering Reference
In-Depth Information
HVAC system with terminal reheat unit. (From Hughes, R.T. and
O'Brien, D.M.,
Figure 11.10
Ind. Hyg. Assn. J.
, 47, 207, 1986. With permission.)
reheat unit provides for air circulation in a space, but no ventilation. A
separate duct system must be used to provide outdoor air for ventilation.
iv. Unit ventilators. In many school buildings constructed in the
1960s and 1970s, exterior classroom spaces are heated and ventilated through
modular units installed beneath windows. These units (
Figure 11.11
)
are
typically provided with hot water that passes through a fin tube system. Air
warmed by convection is delivered through the top of the unit ventilator
(univent). Return air is drawn into the base through a filter. It is then mixed
with outdoor air, which is drawn through intake grilles on the building
exterior before it is heated and delivered. Some univent systems are
equipped with chilled water lines for air conditioning. Unit ventilators may
also be used to condition interior classrooms or larger spaces. In such cases,
they are suspended from the ceiling and outside air must be ducted to them.
Unit ventilators are relatively simple mechanical systems. They are often
poorly operated. Their operation and ability to adequately ventilate spaces
is compromised by the force of numbers (many individual units in a build-
ing), and dampers (which regulate the percentage of outdoor and recircu-
lated air), which typically require manual adjustment. Because of poor oper-
ation and maintenance, unit ventilators often do not adequately ventilate
building spaces.
It is widely accepted by build-
ing designers, owners, research scientists, and policy makers that large,
nonresidential, nonindustrial buildings with significant occupant densities
must be provided with adequate outdoor ventilation air to provide a com-
fortable and relatively odor-free building environment. It is important, there-
fore, that consensus standards and guidelines be available for use by build-
ing design professionals and by state and local governments, which set
building codes. Such standards and guidelines are used to design HVAC
b.
Ventilation standards and guidelines.

