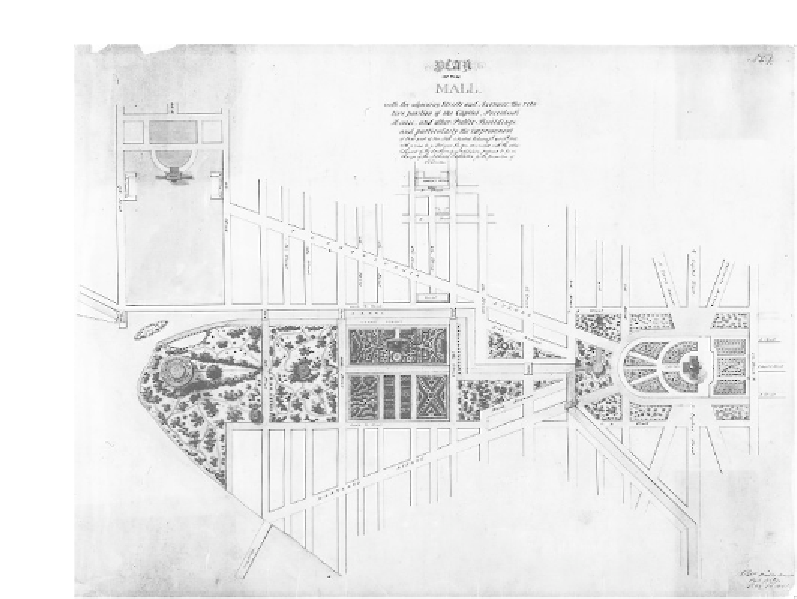Environmental Engineering Reference
In-Depth Information
FIGURE 4
Robert Mills, “Plan of the Mall,” 1841. (National Archives)
front of the proposed national museum, for which Mills developed a
romantic pseudo-medieval design. In a more ambitious proposal, Mills
expanded the scope of his commission to encompass the entire Mall (fig-
ure 4).The area between Seventh Street and Twelfth Street was devoted to
an eclectic array of horticultural displays that mixed informal paths and
plantings with more utilitarian linear beds ostensibly intended to evoke
medieval medicinal gardens.Together with the architectural treatment pro-
posed for the national museum, these archaic references reflected the influ-
ence of the Gothic Revival that was beginning to permeate American art,
architecture, and popular culture. Mills's proposal for the western portion of
the Mall was more open and spacious, with specimen trees and informal
plant groupings punctuating rolling lawns interlaced with winding paths
in the informal “natural” or “gardenesque” manner popularized by the
English landscape designer John C. Loudon and his American acolyte

