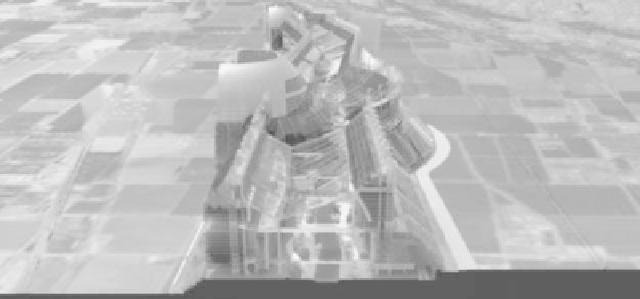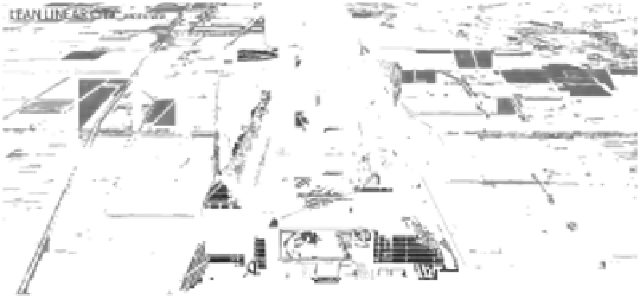Environmental Engineering Reference
In-Depth Information
6. One orchard apron continuum
7. Several logistical bands for local, regional, and continental trains (rail and maglev)
8. Moving walkways, shuttles, and “fast down and out” slides at appropriate
locations
9. One water “stream” for the enjoyment of residents and travelers and for recreation
10. Two delivery and pick up networks
11. Two liquid and solid-waste networks
In the arterial city, 5 min on the train plus a 5 min walk takes you where you choose or
need to be (daily cycles). In 5 min on the train you could traverse ten “mini provinces”
(modules), each with its own distinct flavor akin to New York's ethnic neighborhoods. The
modular characteristics could not be mandated; rather they would have to come about as
the city started to click as a lean, continuous human habitat. Although a single module
inhabited by 3000 residents is a relatively modest urban enterprise, a fully developed
lean urban ribbon (tens or hundreds of kilometers) would be able to employ a very large,
skilled, and diverse labor pool. As an infrastructural system advancing across the whole
continent, LLAC could advance in parallel, coupling with each other within areas of highly
concentrated population.
Lean Linear Arterial can be seen as a modular three-dimensional landscape that
advances into two-dimensional topographies (Figure 30.6). The latter are carriers of local,
physical, biological, and human characteristics. Lean Linear offers its own predisposed
energy patterns and volumes that can be given the garments and interiors best suited
to local needs. Like people holding hands, each brings its own “personality” to the
continuum in ways occasionally jolting, but ultimately (physically and transphysically)
indicative of the resilience and optimism of the inhabitant. It is a sort of coherent
positivism focused on personal and collective intent and how such can penetrate the
vast geophysical landscape.
The arterial modularity asks “local” designers to achieve the right fit by and for the
“residents.” To illustrate: In the first act, a moving machine rolls out the skeletal frame of
Lean Linear, one module after another. In the second act, local and regional interests enter
the three-dimensional frame and bring the modules to life by designing and building
according to specific, local needs (Figures 30.7 and 30.8). (This is what “developers” do: first
FIGURE 30.6
Cross-section perspective of Lean Linear City with open land on either side.


Search WWH ::

Custom Search