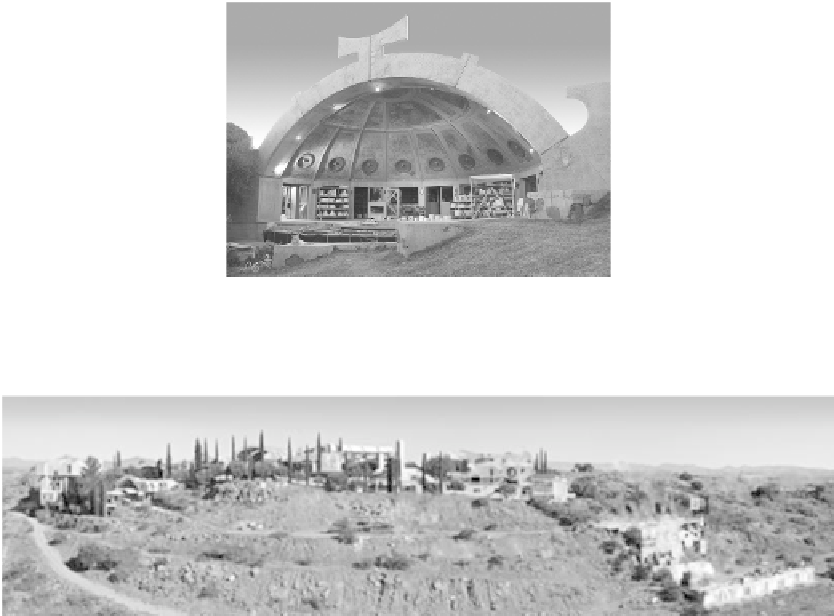Environmental Engineering Reference
In-Depth Information
different economic backgrounds guarantees interaction conducive to rich intercultural
friendships and experiences among participants.
As an arcology, Arcosanti is designed such that the built and the living would interact
and transcend into a highly evolved being. Many systems work together, with efficient
circulation of people and resources, multiuse buildings, and solar orientation for lighting,
heating, and cooling. At Arcosanti, apartments, businesses, production, technology, open
space, studios, and educational and cultural events are all accessible, while privacy is
paramount in the overall design. Greenhouses provide gardening space for public and
private use, and act as solar collectors for winter heat.
Most of the buildings are oriented toward the south to capture the sun's light and
heat, but with roof designs that admit the maximum amount of sun in the winter and
a minimal amount during the summer. For example, the bronze-casting apse is built in
the form of a quarter sphere (Figure 30.3). The layout of the buildings is intricate and
organic, rather than a typical city grid, with a goal of maximum accessibility to all of
the elements, increased social interaction and bonding, and a sense of privacy for the
residents (Figure 30.4).
Existing structures at Arcosanti have a variety of purposes in order to provide for the
complete needs of the community. They include a five-story visitors' center, café, and gift
shop (Figure 30.5), a bronze-casting apse, a ceramics apse, two large barrel vaults, a ring
of apartment residences and storefronts around an outdoor amphitheater, a community
swimming pool, an office complex, and Soleri's suite. A two-bedroom Sky Suite occupies
FIGURE 30.3
Ceramics aspe. Arcosanti Foundation is partially funded by the sale of artisanal bronze and ceramic bells,
which are sold worldwide.
FIGURE 30.4
Southern view of Arcosanti located in Cordes Junction, Arizona.


Search WWH ::

Custom Search