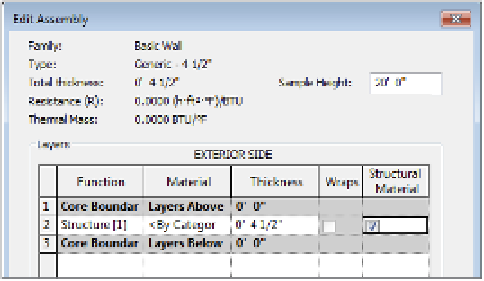Graphics Programs Reference
In-Depth Information
4.
Because this is a nonstandard wall type, we probably won't have this wall as part of our
office standard template. We'll need to create the wall type so we can begin to create the
wall. Because we are documenting existing conditions, we're going to use a generic wall
type. From the Architecture tab in the ribbon, choose the Wall tool. In the Type Selector,
choose Basic Wall Generic 8
ʺ
(Basic Wall Generic - 200 mm) as a starting point for your
new wall. From the Properties palette, choose Edit Type. Duplicate this new wall and
name it
Generic - 4 ½ʺ
(
Generic 115 mm
for the metric project) and click OK. Still in
the Type Properties dialog box, choose the Edit button for the wall structure. Change the
wall thickness to
4 ½ʺ
(
115
mm) and click OK to exit the dialog boxes (Figure 21.15).
Figure 21.15
Creating the wall
type
5.
With the wall type created, you're ready to begin drawing walls. Using the point cloud
as a background, trace over the wall locations. You'll notice as you're doing this that
the walls of the keeper's quarters are not necessarily square and straight (Figure 21.16).
You'll need to use your best judgment to place and locate the walls relative to the laser
scan. As you do more and more modeling against laser scans, you'll find that this
condition happens, especially in older structures. Your tolerances for accuracy will be
impacted by how plumb and square the building is that you're modeling against.
Figure 21.16
Working with
untrue existing
building conditions
Manage the Minutiae
When modeling against a point cloud, it's very easy to get drawn into making elements very pre-
cise and small. This can be good if what you're modeling requires that level of detail, but it can
also consume a vast amount of your time. Before you begin any modeling of existing content, it's
a good idea to define the level of detail at which you'll be modeling various components. This can
be as formal as creating a BiM plan or as simple as just creating a list of how far you'll take major
components. This approach will not only give you a benchmark for your efforts, but it will also help
your consultants and owner manage their expectations of what and how much you're going to model.

















