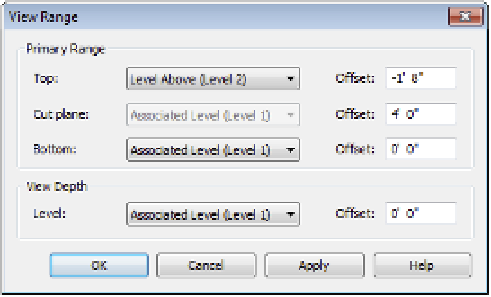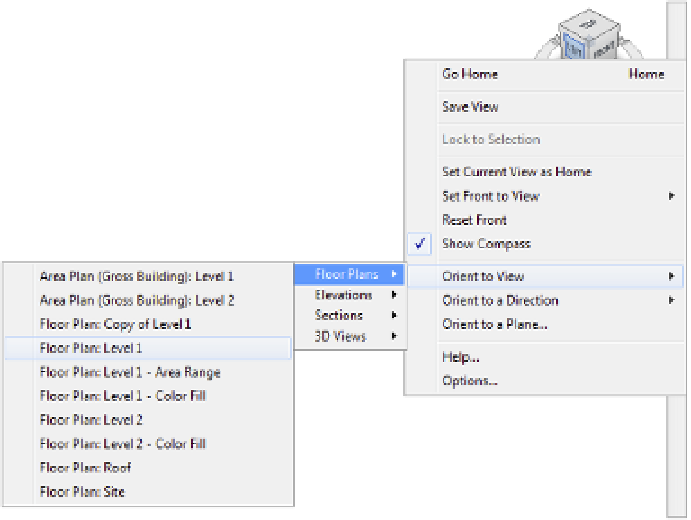Graphics Programs Reference
In-Depth Information
Figure 20.14
adjust the top
values for the
plan's view
range.
Although you are changing the top of the view range of the floor plans, you will not see
any difference in their graphic display.
3.
Right-click the Default 3D view {3D} in the Project Browser and create two duplicates.
Rename the duplicate views
Box-Level 1
and
Box-Level 2
.
4.
Activate the view Box-Level 1 and right-click the ViewCube. Select Orient To View
➢
Floor Plans
➢
Floor Plan: Level 1, as shown in Figure 20.15.
Figure 20.15
orient a 3D view
to any other 2D
view.
The view will be set to a plan orientation, but more important, a section box has been
enabled that matches the extents of the Level 1 plan view. Try orbiting the view to see the
results (Figure 20.16).
















