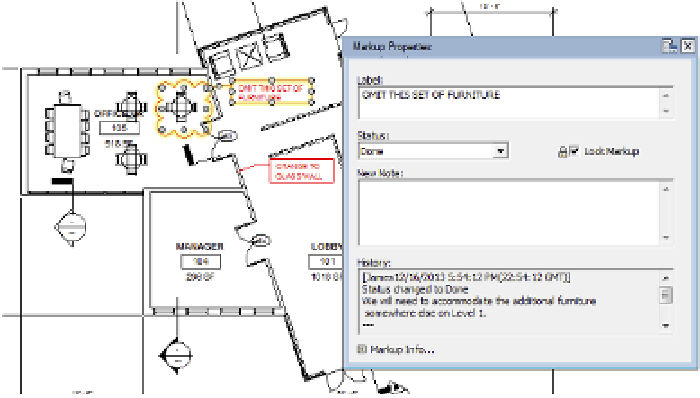Graphics Programs Reference
In-Depth Information
4.
Switch to the Insert tab in the ribbon, and from the Link panel click on Manage Links.
Select the DWF Markups tab.
5.
Select the row containing the DWFx file you linked in the previous steps, and then click
the Save Markups button at the bottom left of the dialog box.
There is no alert or notification that the save process has completed, so just wait a few
seconds.
6.
Click OK to close the Manage Links dialog box.
7.
Open the DWFx file again in Design Review, and you will see that the status of the mark-
ups has been updated.
The comments you added to them can be seen in the Markup Properties palette (Figure 19.15).
Figure 19.15
Modifying the prop-
erties of the markup
Using the DWFx file format along with the integrated tools within Revit, you have closed
a communication and coordination loop that has traditionally been an area of difficulty. This
workflow also benefits larger project teams because you don't have to manage a central pile of
drawing markups that need to be shared or distributed among several teammates. All the staff
working on a project will have access to the same linked DWF markups.
Modeling for Construction
Now that we have reviewed some basic functionality a design team might use in the
construction phase, let's take a look at how a builder (contractor, subcontractor, or construction
manager) might use Revit in the industry today.
Revit is often referred to as a design application; however, contractors are using the software
more frequently as both a model-authoring and project-analysis tool. Although builders use
BIM tools to obtain different results than design professionals do, many of the processes and
functions are the same; they are merely applied in particular ways according to the needs of the
various users.


















