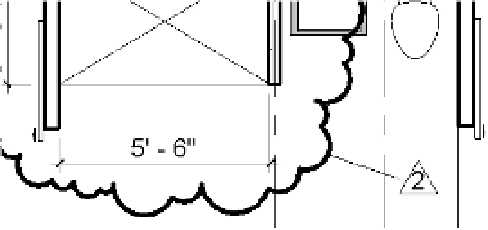Graphics Programs Reference
In-Depth Information
Like other objects, the graphics for revision clouds are controlled from the Object Styles
dialog box, found in the Settings panel on the Manage tab. Settings for revisions are located on
the Annotation Objects tab. The default setting for the line thickness is 1. We recommend that
you increase the default thickness for revisions in your project template to more clearly illustrate
and communicate your design modifications.
tagging a Revision Cloud
Revision clouds can be tagged like many other elements. Similar to other tags, revision tags
are intelligent and designed to report the revision number or letter that has been assigned to
the revision cloud. To place a revision tag, use the Tag By Category tool in the Tag panel on the
Annotate tab.
If a tag for revisions is not in your template, you will be warned that no such tag exists in
your project. To continue, simply load a revision tag. The default tag is named Revision Tag.
rfa and is located in the Annotations folder of the family library within a standard installation.
Once you have a tag loaded, you are ready to tag revision clouds. Hover the cursor over a
revision cloud and click to place the tag. You will see a preview of the tag prior to placing it
(Figure 19.7). Once the tag is placed, you can drag it around the cloud to reposition it and
turn the leader on and off. With or without a leader, the revision tag will stay associated with
the cloud.
Figure 19.7
tagging a revision
cloud
Disabling the Leader
You can choose to use a leader line between the tag and the cloud, depending on your
preference or your office standards. In many cases, the tag just needs to be near the cloud and a
leader is not necessary. Disable the leader by selecting the tag and clearing the Leader option in
the Options bar.
BIM and Supplemental Drawings
The process of making supplemental drawings (sDs)—also known as sketches (sks)—entails mak-
ing a change to an existing drawing and then issuing that change as a separate document during the
construction process. s
o
metimes this can be a single 8 1/2
ʺ
×
11
ʺ
[
a4
] or 11
ʺ
×
17
ʺ
[
a3
] sheet where
the new detail is then pasted over the old one in the document set. From a workflow perspective,
this can be a little disruptive for two reasons:





















