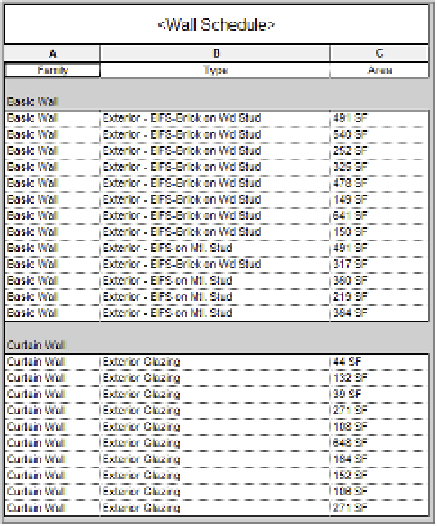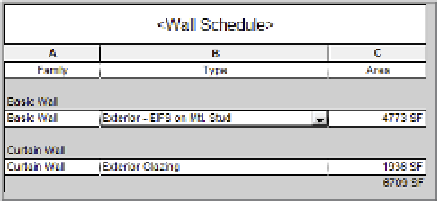Graphics Programs Reference
In-Depth Information
9.
Switch to the Formatting tab and select the Family field from the list. Check the Hidden
Field option. Next, select the Area field, check the Calculate Totals option, and set the
Alignment to Right.
10.
Click OK to close the dialog box and observe the final modifications to your wall
schedule (Figure 17.21).
F igu r e 17.21
The finished wall
schedule displays a
summary of elements.
In this simple wall schedule exercise, you saw that a large amount of model data can be
succinctly itemized and displayed using a combination of parameters within the elements. Only
the exterior wall types were itemized, and the total area for each type was reported, including a
grand total of all types.
Making an area Schedule
In our next exercise, you will create an area schedule specifically for the Usable Area scheme
you established earlier in this chapter. The process is similar to that of creating a wall schedule.
















