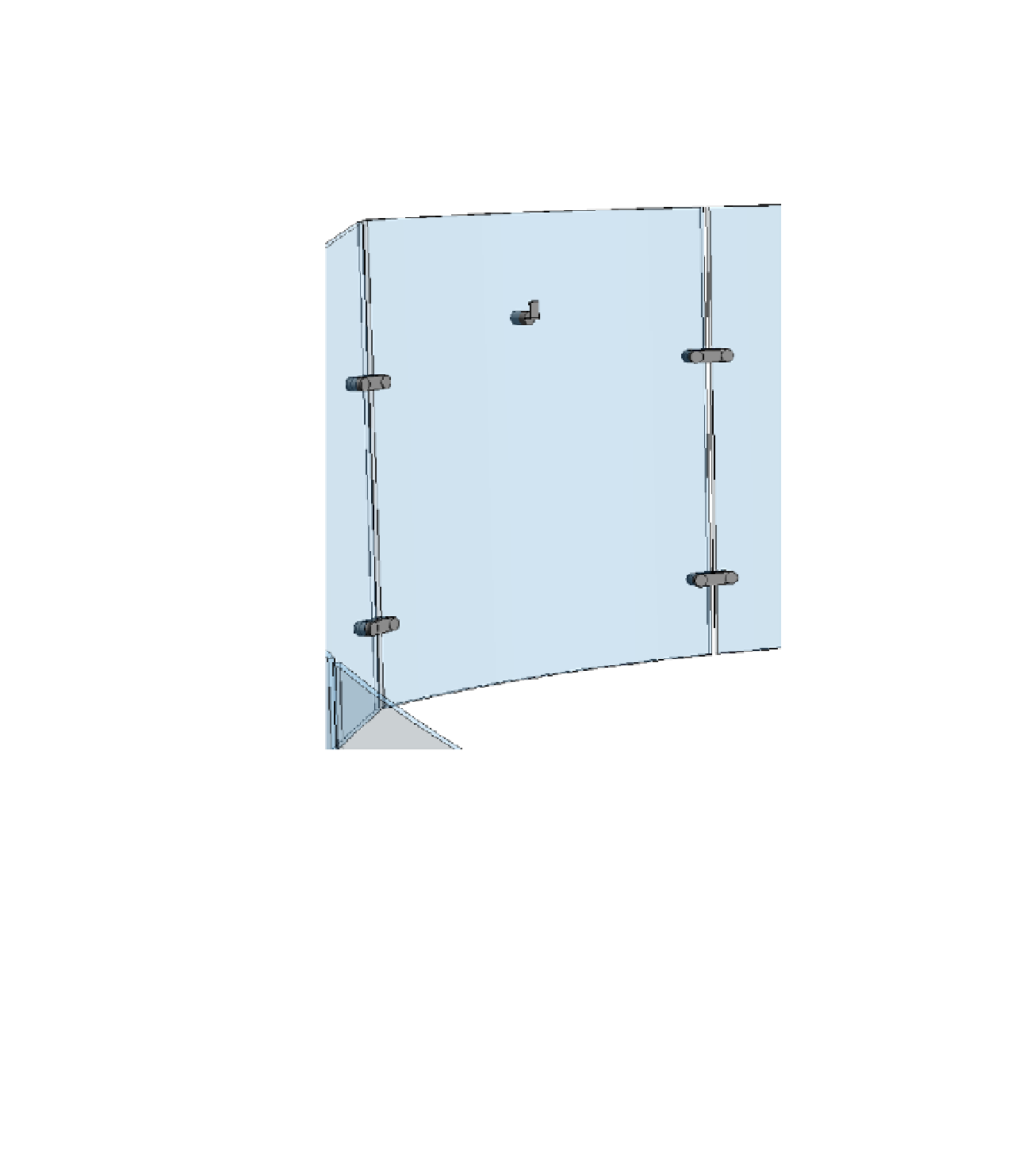Graphics Programs Reference
In-Depth Information
This concludes the portion of the stair that can be modeled out of the box. Export this 3D
context for the remainder of the stair, which will be modeled as a generic family and then
nested into a baluster post and assigned as a start post. There's a third railing in this stair
(which contains no railing profile). This “invisible” railing is hosted by the stair and creates the
remaining elements, as shown in Figure 15.56.
Figure 15.56
glazed panels
with connections
Two swept blends form the upper and lower glazed and curved panels, and a regular sweep
forms the panels at the landing. At the same time, a single extrusion forms the center, glazed
cylinder. When all this geometry is modeled, a single void (in plan) is extruded vertically and
creates all the discrete panel separations at one time.
The panel supports and the actual balusters that will support the railing are modeled
elsewhere and then nested into this family. This approach will allow the object to be quickly
updated from a single location. Keep in mind that the handrails in the project will be used to
host the baluster “pins” (one or two per tread); the handrail supports will be nested into this
family. Each panel has a single baluster element (Figure 15.57).
Now you're ready to associate this baluster post with a center railing (which contains no
handrail). A couple of details are shown in Figure 15.58.














