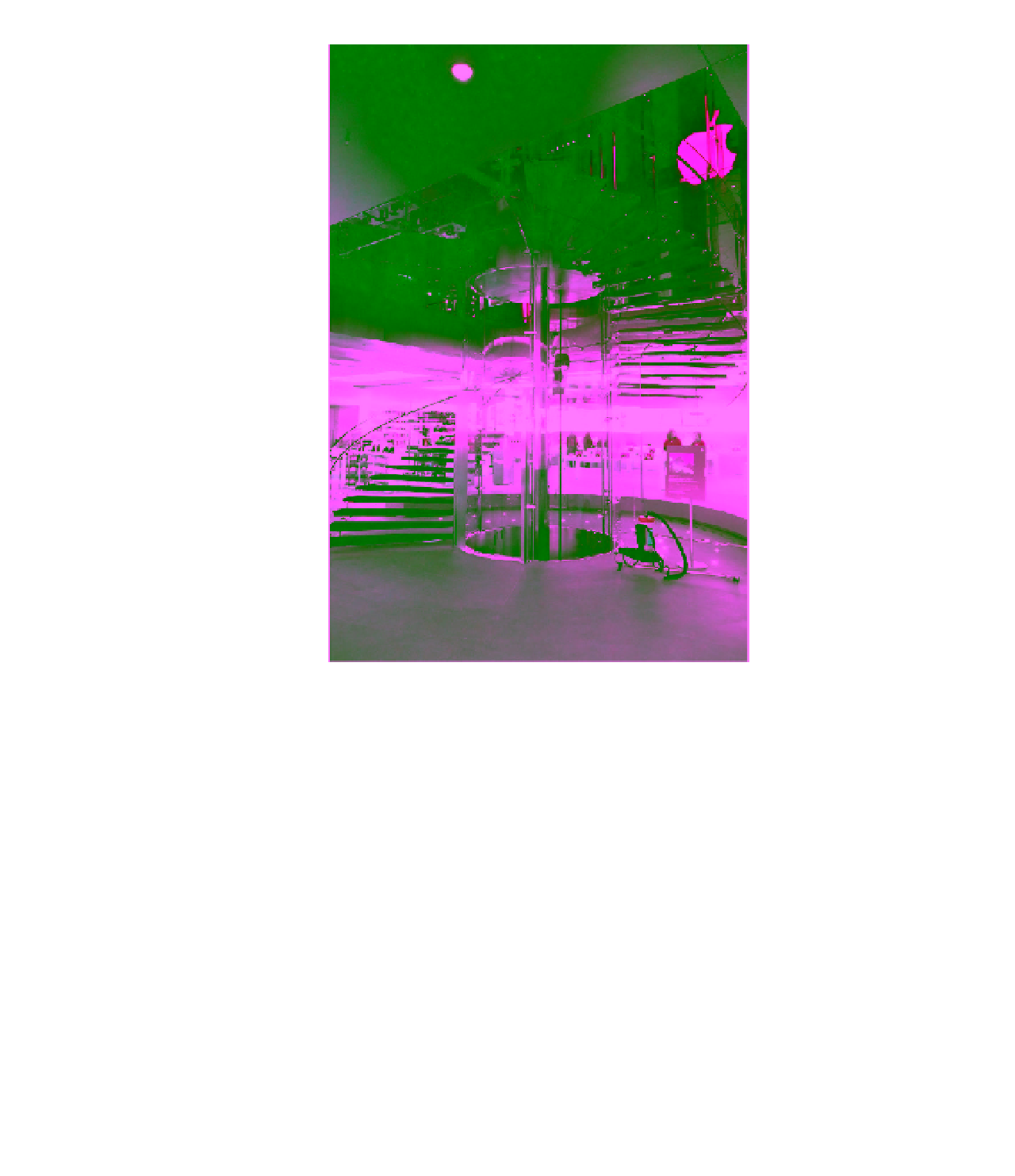Graphics Programs Reference
In-Depth Information
Figure 15.51
Feature stair at
the apple Store in
new york
Source: Image courtesy
of Dougal McKinley
Even though the stairs are very sculptural, there are quite a few repetitive relationships that
are easily identified and defined. Of course, what doesn't strictly conform to the rules of the
Stairs tool will have to be modeled elsewhere. First, let's model the treads and landing. We're
assuming some dimensions since we don't have the actual drawings or measurements to work
from: 2” (50 mm) thick, 6'-0” (2 m) wide, and a 4'-0” (1.2 m) interior radius (Figure 15.52).
A small support pin is used to support the treads. One pin per tread supports the inner
portion of the tread, but two pins per tread support the outer portion (so right away we'll have
to create two separate handrail types for the stair). Figure 15.53 shows the pin family.
With this in mind, we're able to place the pin as a baluster after modeling it as a generic
model and then nesting it into a baluster family template (not a baluster post), which will
allow it to conform to the elevation of the landing. Since the pin is so small, it is only assigned
to the Fine level of detail so it doesn't show up unless the Detail Level property of a view is
set to Fine.














