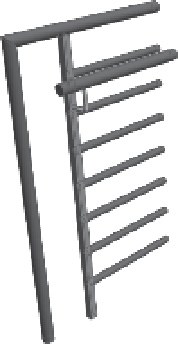Graphics Programs Reference
In-Depth Information
Extensions
When you need a rail to extend beyond its main sketch definition of
the railing, an extension can be specified as part of the rail type. The extension is an
integrated part of the rail, so it's controlled by the same properties like size or materiality.
In the settings for Extension (Beginning/Bottom), you can select an option called Plus
Tread Depth. This is to accommodate common building codes that require a stair
handrail to be extended the length of one tread plus some standard distance. Extension
Style is a setting that gives you three predefined designs for the rail extension: Wall,
Floor, or Post (Figure 15.12).
Figure 15.12
options for rail
extension styles
Wall
Floor
Post
You can customize a rail's extension by pressing the Tab key to select the rail. Then click
Edit Rail in the contextual tab in the ribbon, and click Edit Path.
Handrail
The handrail is another system family that is nested within a railing family, and
its properties are almost identical to those of the top rail family. The one exception is that
handrails can use support families. From the Project Browser, navigate to Families
➢
Railings
➢
Handrail Type and then double-click Circular - 1 1/2” (or Pipe - Wall Mount in the metric
equivalent) to open the Type Properties dialog box for a handrail (Figure 15.13).
Beyond selecting a support family, you will notice there are settings for Layout that include
Align With Posts, Fixed Number, Fixed Distance, Maximum Spacing, and Minimum Spacing.
These are the main controls that will enable or disable the other settings for Supports, includ-
ing Spacing, Justification, and Number.
Rail Structure (Non-Continuous)
Let's return to the type properties of the main railing
family. In the Project Browser, navigate to Families
➢
Railings
➢
Railing and double-click
Guardrail - Pipe (900 mm Pipe in the metric exercise file). In the Rail Structure
(Non-Continuous) parameter, click the Edit button to open the Edit Rails (Non-Continuous)
dialog box (Figure 15.14). In this interface, you can insert rails defined by profile families
as well as set their relative height, horizontal offset distance, and material. These rails are
considered non-continuous because they will be intersected by any balusters you define in the
Baluster Placement settings. Click OK to exit this dialog box.

















