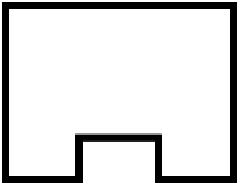Graphics Programs Reference
In-Depth Information
The following sections provide a closer look at these approaches.
Constructing a Roof by Footprint
Use the roof-by-footprint method to create any standard roof that more or less follows the shape
of the footprint of the building and is a simple combination of roof pitches (Figure 13.25).
Figure 13.25
a simple roof created
using the roof-by-
footprint method
These roofs are based on a sketched shape that you define in plan view at the soffit level and
that can be edited at any time during the development of a project from plan and axon 3D views.
The shape can be drawn as a simple loop of lines, using the Line tool, or can be created using the
Pick Walls method, which also should result in a closed loop of lines.
To guide you through the creation of a roof by footprint and explain some of the main
principles and tools, here is a brief exercise demonstrating the steps:
1.
In a new project, open a Level 1 plan view and create a building footprint similar to
Figure 13.26.
Make sure the height of the walls is set to Unconnected: 20ʹ-0ʺ (6000 mm).
Figure 13.26
sample building out-
line to be sketched
on level 1


















