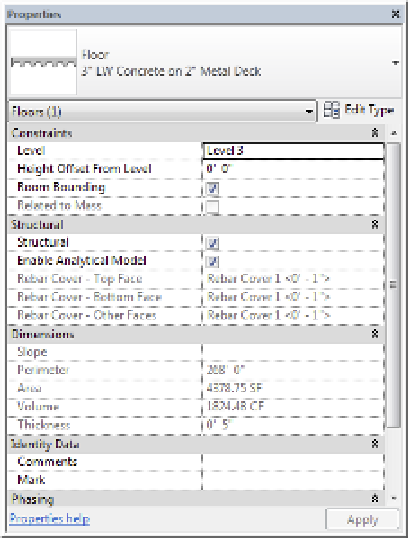Graphics Programs Reference
In-Depth Information
Creating a Structural Floor
The structural floor is similar to a traditional floor but has structural functionality, such as the
ability to indicate span direction and to contain structural profiles. For example, you can specify
a composite metal deck profile, which will display in sections and details generated within
your project. You can create a structural floor by selecting the floor element and clicking the
instance property called Structural (Figure 13.4, fifth item from the top). Because Structural is
an instance property, any floor type can become a structural floor.
Figure 13.4
structural parameter
in a floor's instance
properties
After you select the Structural parameter check box for a floor, you can edit its type
properties to add a structural decking layer. Let's create a new structural floor so you can
explore how this is done:
1.
Open the file c13-Floors-Start.rvt or c13-Floors-Start-Metric.rvt from the
book's companion website (
www.sybex.com/go/masteringrevit2015
), and activate
the Level 3 floor plan.
2.
Go to the Architecture tab in the ribbon, and from the Build panel, select Floor
➢
Structural Floor.
3.
In the Draw panel of the contextual tab in the ribbon, make sure your options are set to
Boundary Lines with the Pick Walls tool, as shown in Figure 13.5.
Figure 13.5
Use pick Walls mode
to draw boundary
lines.


















