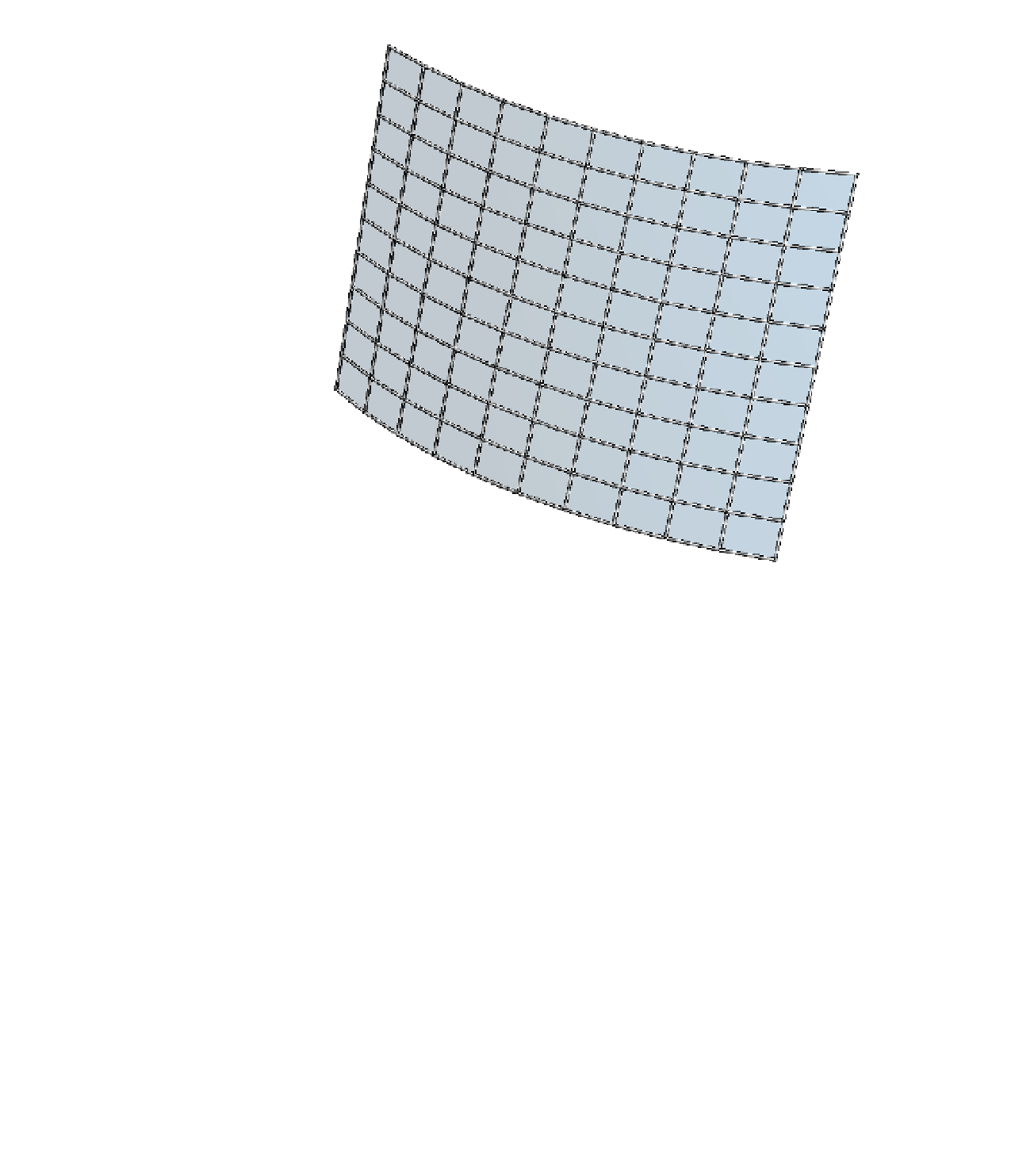Graphics Programs Reference
In-Depth Information
Figure 12.80
a conceptual
curtain wall is
loaded into a
project and placed
using Place Mass.
7.
Click the Sorting/Grouping tab and check the options for Grand Totals and Itemize Every
Instance.
8.
Click the Formatting tab and select the Area field. Make sure the Calculate Totals option
is selected. Do the same for Count.
9.
Click OK and your schedule will be created. If you scroll down to the bottom of the
schedule, the total area and the number of custom panels in your conceptual curtain wall
will be listed.
The Bottom Line
Use extended modeling techniques for basic walls.
Walls in Revit are made from layers of
materials that can represent generic placeholders for design layouts to complete assemblies
representative of actual construction.
Master It
How can you customize the profile of a wall?
Create stacked walls.
Exterior walls are usually composed of several combinations of
materials with varying thicknesses. These various wall types can be combined into a single
entity called a stacked wall.














