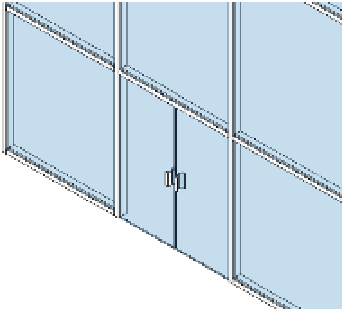Graphics Programs Reference
In-Depth Information
behave differently than regular doors. The height and width of the curtain wall door are driven
by the curtain grids—not the type properties of the door. Follow these steps:
1.
From the Insert tab on the ribbon, locate the Load From Library panel and click the Load
Family button. Navigate to the Doors folder of the Revit default library and load the
Curtain Wall Dbl Glass.rfa or M_Curtain Wall Dbl Glass.rfa family.
If you can't ind these default families, you can download them from this topic's web page.
2.
Zoom into the bottom-middle panel in your curtain wall. Delete the mullion under this
segment, as shown in Figure 12.43.
(You don't want to have a tripping hazard at your door!) Remember, you may have to
press the Tab key to select the mullion.
Figure 12.43
delete the
mullion below
the panel where
the door will be
placed.
3.
Select the bottom-middle panel and go to the Type Selector. Find the door family you just
loaded and select it from the list so the results look like the wall in Figure 12.44.
The door swing can be adjusted in the plan as with any other door.
Figure 12.44
system glazing
panel has been
swapped for a
double door panel
family.
















