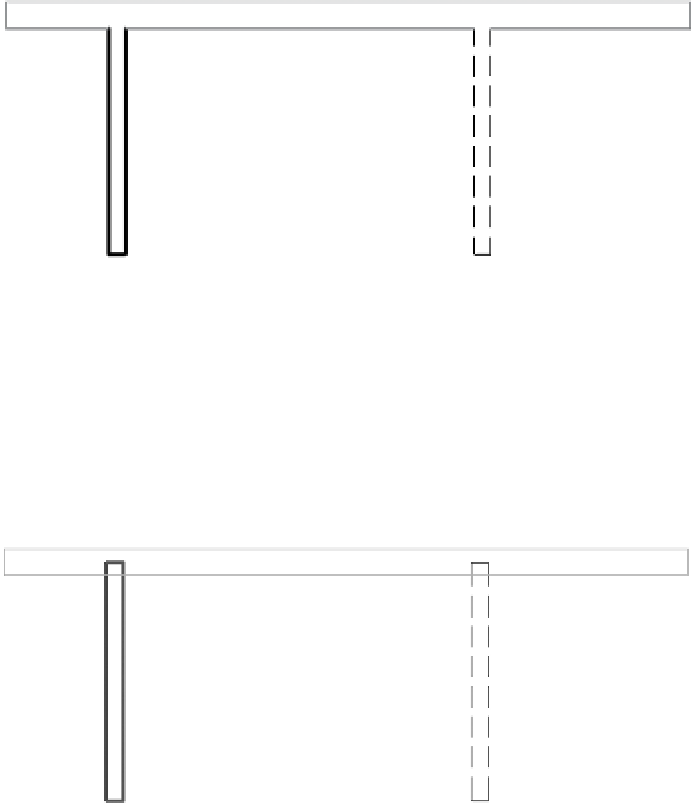Graphics Programs Reference
In-Depth Information
Editing Wall Joins
In another common design and construction scenario, you may need to specifically control
how two or more walls behave when they intersect. There are a number of ways to customize
these occurrences. Let's examine two scenarios where wall joins may need to be edited: phasing
conditions and acute angled corners.
When you create a model for a renovation of an existing building, you will likely create
elements that are existing, demolished, and new. In the example shown in Figure 12.23, a new
wall and a wall to be demolished are intersecting an existing wall. Notice that the walls are
cleaning up with each other as they normally would if they were all in the same phase.
Figure 12.23
Wall joins will
clean up by
default regardless
of phasing.
Existing
New
Demolished
If you would like to change the graphic behavior of the new and demolished walls when they
intersect the existing wall, follow these steps:
1.
Select the new or demolished wall. Right-click the grip control at the end of the wall
you'd like to modify and select Disallow Join.
This will cause the walls to overlap, as shown in Figure 12.24.
Figure 12.24
Walls with
disallowed joins
will overlap.
2.
To complete the operation, you can use the Trim/Extend Single Element or Trim/Extend
Multiple Elements tool, or simply drag the endpoints of the walls to create the most
appropriate intersecting condition (Figure 12.25).















