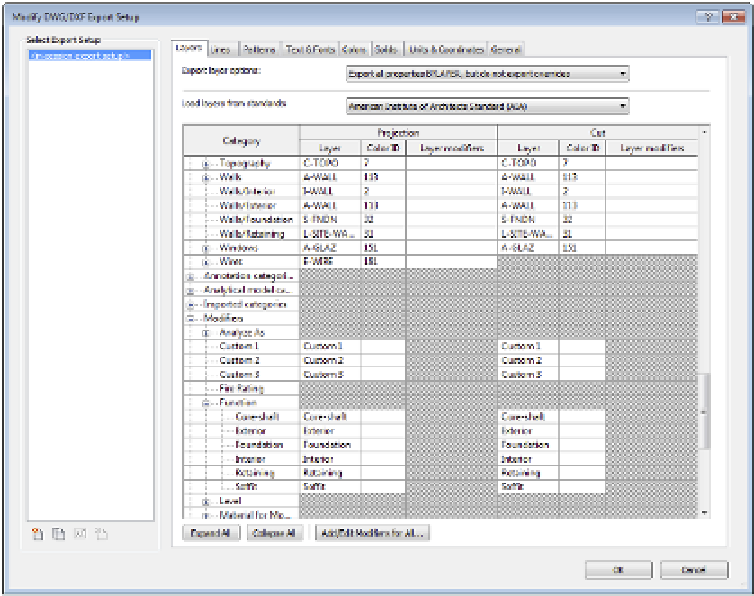Graphics Programs Reference
In-Depth Information
Using Function and Graphics Type Properties
You can assign basic parameters to the type properties of a wall such as Type Mark, Assembly
Code, Type Comments, Fire Rating, Cost, and so on. In addition to these parameters, there are
two other type properties that are important to understand: Function and Coarse Scale Fill
Pattern. The Function type property of walls is a simple list of values, but it can be used in very
powerful ways. A wall's function can be used to filter schedules or views—for example, if you
wanted to hide interior walls for a series of drawings showing only core and shell (exterior)
elements. The Function property also affects the default placement behavior when you create
new walls. The behaviors associated with each function are as follows:
◆
Interior—Default height for new walls is set to the level above the active level.
◆
Exterior—Default height is Unconnected: 20ʹ-0ʺ (8 m).
◆
Foundation—Default height is determined as Depth, specified down from the active level.
◆
Retaining—Default height is Unconnected: 6ʹ-0ʺ (2 m).
◆
Soffit—Default height is Unconnected: 1ʹ-0ʺ (250 mm).
◆
Core-shaft—Default height is Unconnected: 20ʹ-0ʺ (8 m).
You can also use the Function type property when you export to CAD formats. You can
export walls of different functions to specific layers assigned in the Modify DWG/DXF
Export Setup dialog box, shown in Figure 12.2. Refer to Chapter 7, “Interoperability: Working
Multiplatform,” for more information on exporting.
Figure 12.2
Wall functions
can be assigned
to different
layers for
exported Cad
files.















