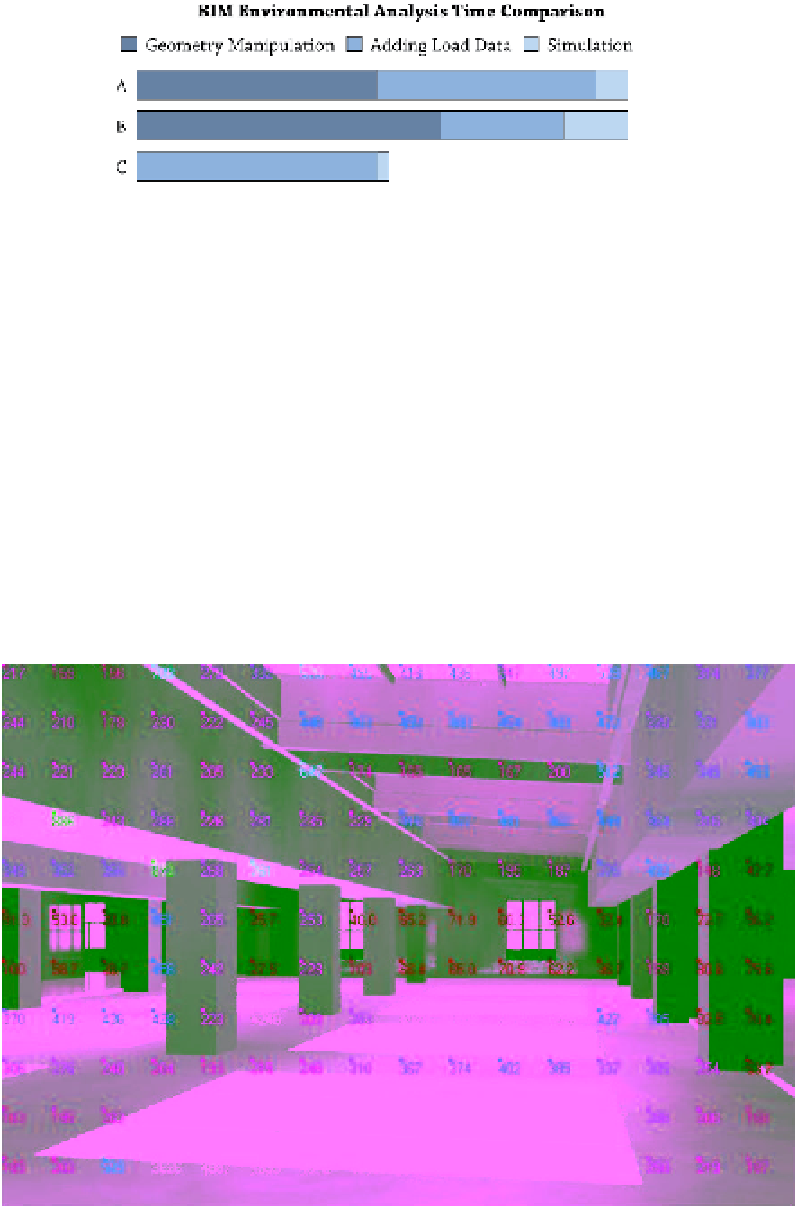Graphics Programs Reference
In-Depth Information
Figure 1.9
BIM environmental anal-
ysis time comparison
In A and B, we modeled the project in Revit but were unable to use the model geometry in
the analysis package. This caused the re-creation of the design within the analysis tool and
also required time to coordinate and upkeep the design and its iterations between the two
models. In application C, you can see we were able to import Revit model geometry directly
into the analysis package, saving nearly 50 percent of the time needed to create and run the
full analysis. Using this workflow, you can bring analysis to more projects, perform more
iterations, or do the analysis in half the time.
The same workflow is true for daylighting (Figure 1.10) and other types of building
performance analysis. With the ability to repurpose the Revit model geometry, we are able to
move away from anecdotal or prescriptive design solutions and begin to rely on calculated
results. Using Revit also ensures consistency because the model is the sole source for design
ge o me t r y.
Figure 1.10
daylighting overlay
from autodesk® 3ds
Max® design software

















