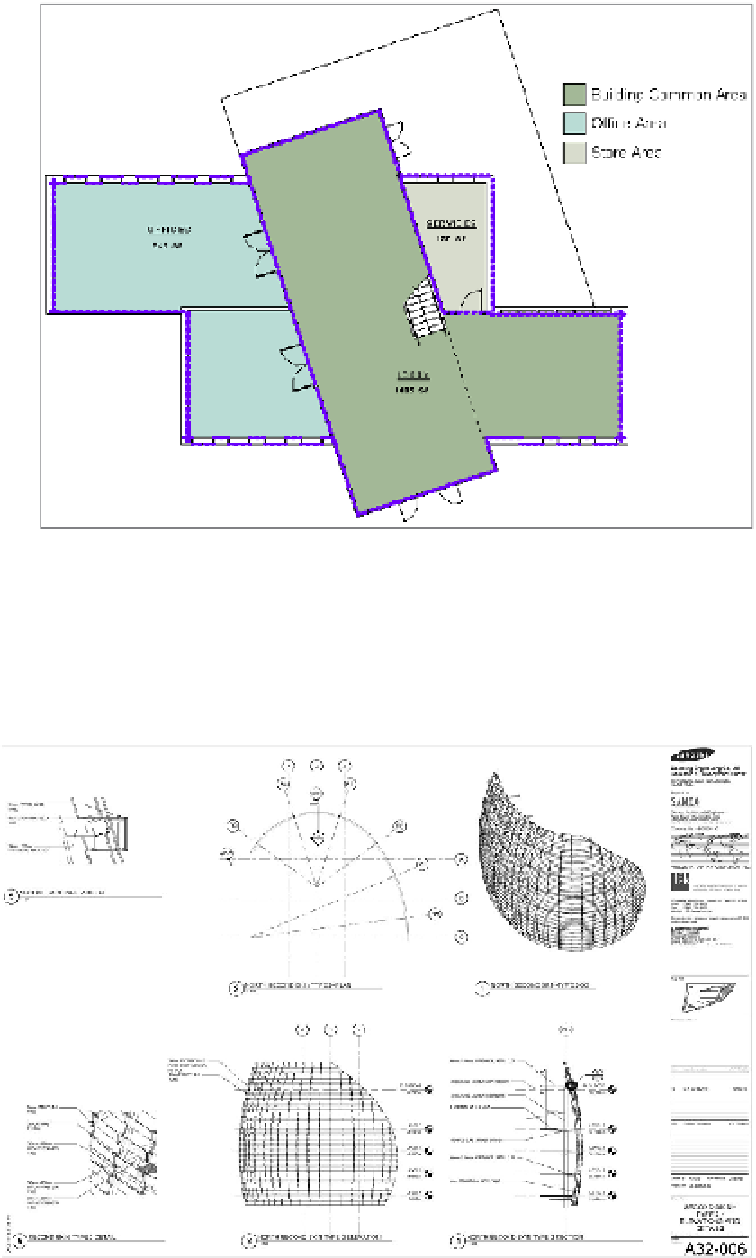Graphics Programs Reference
In-Depth Information
Figure 1.5
even 2d views can evolve
to illustrate and analyze
spatial properties.
Expanding 2D documentation to include 3D imagery also gives you the ability to clearly
communicate the intent of more complex designs. It may even have a positive effect on
construction by transcending possible language barriers with illustrative documentation
rather than cryptic details and notations. Figure 1.6 shows a basic example of a drawing sheet
composed of both 2D and 3D views generated directly from the project model.
Figure 1.6
construction documenta-
tion can begin to trans-
form from 2d to 3d.
Source: HOK

















