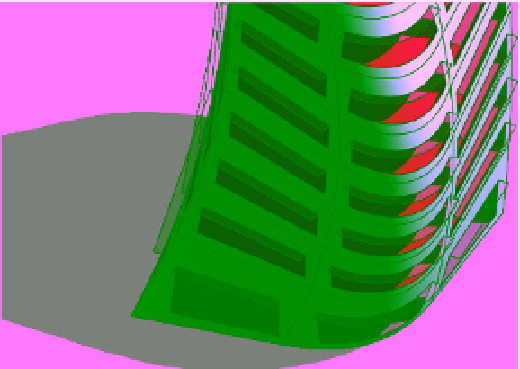Graphics Programs Reference
In-Depth Information
Target Sill Height
This is the height of the sill for glazing to begin on each floor.
Glazing Is Shaded
This is a simple check box to determine if you intend to design
sunshading for the glazing. This does not differentiate by building orientation, so if you
check the box, conceptual shading elements will be added to the glazing assumptions on
all sides (Figure 9.30).
Figure 9.30
Conceptual shading
elements are added
to all sides of the
massing form.
Shade Depth
When the Glazing Is Shaded option is checked, you can assign a depth to
any assumed sunshading.
Target Percentage Skylights
Like Target Percent Glazing, this value assumes an
amount of skylighting for your model.
Skylight Width & Depth
This value sets the size for skylights if you are using that
value.
8.
The last grouping in this dialog box is Energy Model - Building Services. Like the
previous set of values, these require a bit of advanced knowledge of the building
operation cycle and some assumptions about your HVAC system. For our example, leave
the default values.
Building Operation Schedule
How often will your building be occupied? Will it have
people in it 24/7, or will it be operational only during office hours? This can have a large
impact on your heating and cooling cycles.
H VAC Sy s t e m
Here you can set a conceptual HVAC system. That could be a four-pipe
system, underfloor air distribution, or a variety of other HVAC system types.
Outdoor Air Information
If you know how many air exchanges you'll be required to
produce per hour, you can set that value here.















