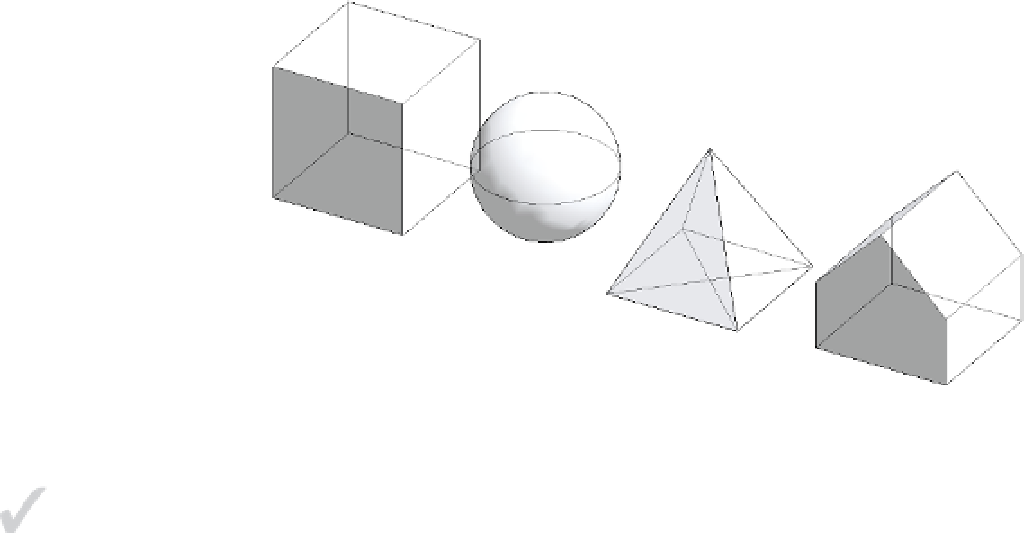Graphics Programs Reference
In-Depth Information
◆
Height:
100'
(
30
m)
◆
Eave Height:
50'
(
15
m)
When you switch back to a 3D view, you will see the Gable mass family in the same
context as the in-place masses you created previously (Figure 8.16). All of the mass forms
will function similarly as you assign mass floors, place building elements by face, and create
schedules. The main difference is that to edit the geometry of the placed mass, you must do
so by changing the values in the Properties palette. Keep in mind that you may also load a
different mass family and swap one shape for another. You cannot swap an in-place family for
a loaded family.
Figure 8.16
The gable mass
family is placed and
modified.
Creating Mass Floors
Once you have created some solid mass forms, it's important to understand how to create Mass
Floors. This tool allows you to generate some quick floor plates and get a rough idea of the floor
areas available in your masses. This technique will work equally well with in-place masses or
loaded mass families.
To create Mass Floors, follow these steps:
Certification
Objective
1.
Activate the South elevation view. Use the Copy tool from the Modify tab in the ribbon to
create more levels in addition to the three provided in the exercise file. Place the copied
levels at intervals of 10' (1,500 mm), so you have a total of 10 levels (Figure 8.17)
F igu r e 8.17
create multiple
intersecting levels


















