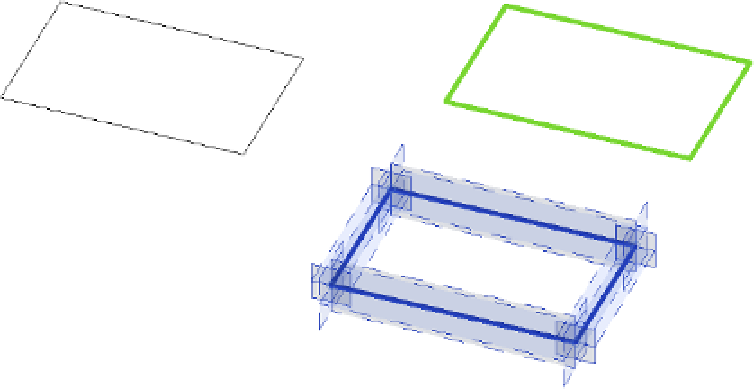Graphics Programs Reference
In-Depth Information
create depends on whether you use model or reference lines to generate the form, even though
the forms created may look exactly the same at first.
If your intent is to simply create a form that is not likely to require further iteration or rule-
based parameterization, using model lines is fine. Model lines are
consumed
by the form after
you use the Create Form tool. In other words, you will not be able to edit the form and return
to the original sketched lines. But if you intend to control the form with formulas and other
parameters, it's best to start with reference lines.
Figure 8.7 shows the subtle graphic difference
between the two line types. The model line is on the left, and the green reference line is on
the right. You will also notice that when reference lines are selected, they have much more
capability to serve as multidimensional references for hosting other geometry.
F igu r e 8.7
Model lines and
reference lines
Because the difference is so subtle on the screen, we recommend that you give your reference
lines more thickness and lighten the default green color so that they stand out better and make
that a part of your project template.
Creating an In-Place Mass
Now that you are familiar with the difference between massing for components and whole-
building massing, let's look closer at the important capabilities that will help you develop
building designs. Download and open the file c08-Massing-1-Start.rvt or c08-Massing-1-
Start-Metric.rvt from this topic's website at
www.sybex.com/go/masteringrevit2015.
In this section, we will create some simple mass forms, generate mass floors, and then build
schedule views to quantify the results. After you open either file, activate the Level 1 floor plan
before starting the exercise.
Whether you create masses in place or in the Family Editor, you're able to generate floor faces
(not the actual floors) and schedule important metadata before you've even begun to assign actual
geometry to the masses. This is important to do early in the design process because the masses
will be “light” in your project—they won't have a drastically negative impact on performance.
Use them to establish your overall design idea and get a general idea for building size and area.
In-place mass forms can be both solid- and surface-based forms; however, masses that
contain only surfaces cannot be analyzed for any sort of volumetric quantities. You can start an

















