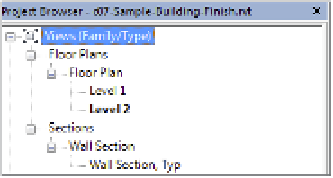Graphics Programs Reference
In-Depth Information
General
Finally, the General tab (Figure 7.26) contains some additional options such as assignment of
non-plottable layers, exporting space boundaries, and default export file options.
F igur e 7.26
general options
allow further
customization
of CaD exports.
Exporting 2D CaD Data
When collaborating with others who require 2D CAD, developing a planned strategy will allow
you to share your Revit data more efficiently and consistently. We highly recommend that you
determine and document the scope of data to be shared, the schedule by which the files will be
shared (when and how often), and the software platforms to be used on a project. These aspects
should be compiled in a BIM execution plan, as explained in Chapter 6.
To facilitate the setup and ultimate export of plan data, you can create copies of floor plans
and ceiling plans with a standardized naming convention in your Revit project. These should
be easy to recognize yet help in building the export list. Figure 7.27 shows a series of duplicated
plans that have been created and assigned to the floor plan type named Export. The view name
conforms to the naming convention specified by the United States National CAD Standard
F igur e 7.27
View organization for
plans to be exported















