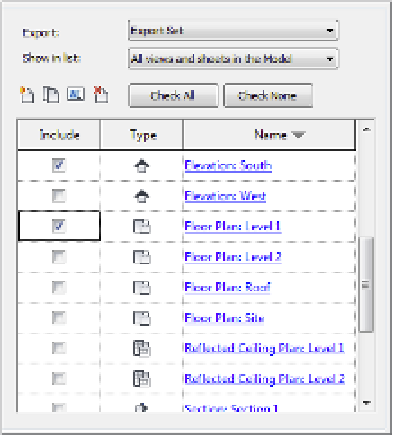Graphics Programs Reference
In-Depth Information
6.
Click the Check None button to clear any extraneously selected views and then find the
floor plans with the
A-
prefix. Select these views by checking the boxes next to the views
in the Include column.
Remember, you can sort the list by clicking any of the list headers (Figure 7.20).
F igur e 7.20
adding views/
sheets to the
export list
7.
For now, we will simply end this exercise by saving the list of views for later. Click the
Save Set & Close button and the Export dialog box will close.
Now that you have created a saved list of views for export, they will be available for any CAD
export processes. You can create as many lists as you need as well as duplicate, delete, or rename
them in the Export dialog box. In the next section, we will show you how to adjust the settings
for exported DWG files.
Exporting DWG Settings
In addition to saving lists of views for exporting, you also have the ability to save predefined
exporting configurations. To complete an export, you will simply select a list of files and an
export setup before defining an export location and launching the process. Let's examine the
various settings that can be customized for DWG export.
Continuing with the c07-Sample-Building.rvt file, click the Application menu and then
choose Export
➢
CAD Formats
➢
DWG. You will return to the DWG Export dialog box. This
time we will create a customized DWG export setup. Click the ellipsis button at the top of the
dialog box. A tooltip will appear showing the associated command as Modify Export Setup. The
Modify DWG/DXF Export Setup dialog box will appear (Figure 7.21).















