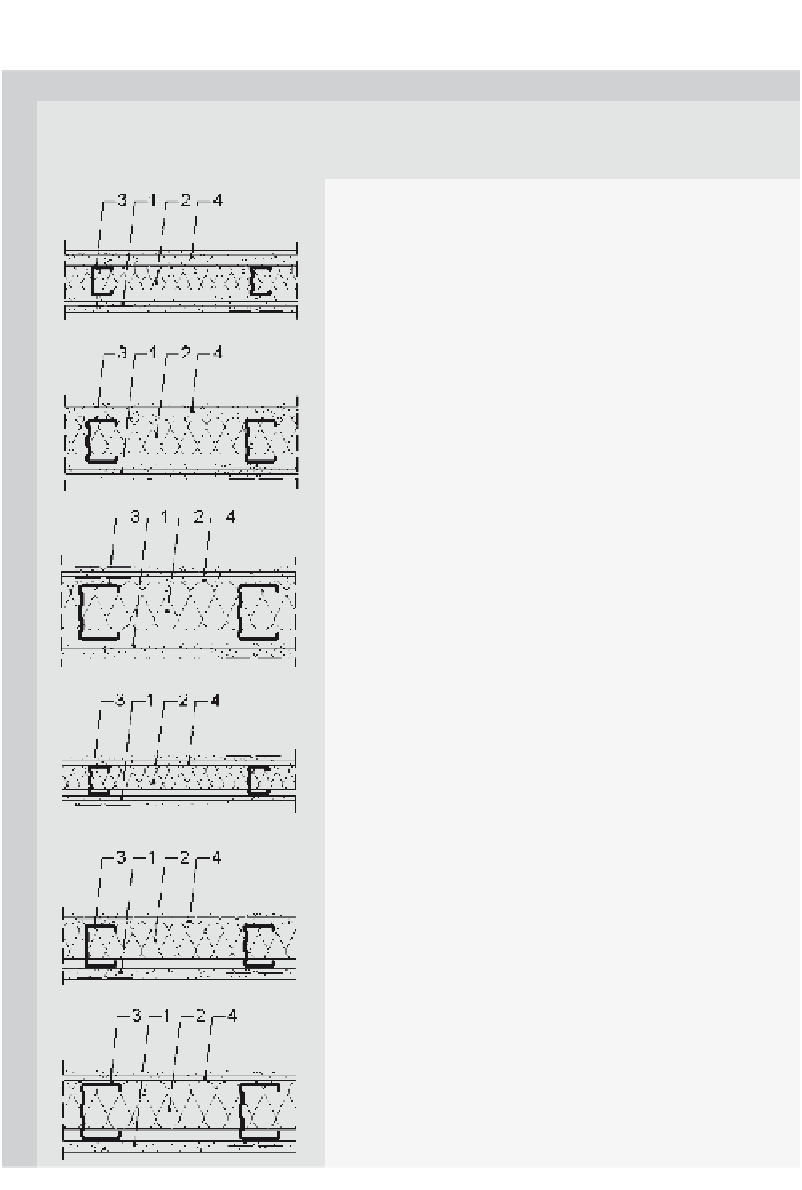Civil Engineering Reference
In-Depth Information
Tabelle 8.5.3-3
Rechenwerte des bewerteten Luftschalldämm-Maßes (Bau) von zweischa-
ligen Wänden aus zwei biegeweichen Schalen aus Gipskartonplatten, Beispiele nach [22]
und
[24] (Fortsetzung)
1
2
3
Konstruktion
R'
w,R
in dB
Schnitt
Schichten
3 x 12,5 mm Gipskartonplatten
GKB/GKF
ཱ 40 mm Faserdämmstoff
1)
ི 50 mm Metallständer CW 50
Achsabstand e = 625 mm
ཱི 3 x 12,5 mm Gipskartonplatten
GKB/GKF
15
51
[22]
3 x 12,5 mm Gipskartonplatten
GKB/GKF
ཱ 60 mm Faserdämmstoff
1)
ི 75 mm Metallständer CW 75
Achsabstand e = 625 mm
ཱི 3 x 12,5 mm Gipskartonplatten
GKB/GKF
16
53
[22]
3 x 12,5 mm Gipskartonplatten
GKB/GKF
ཱ 80 mm Faserdämmstoff
1)
ི 100 mm Metallständer CW 100
Achsabstand e = 625 mm
ཱི 3 x 12,5 mm Gipskartonplatten
GKB/GKF
17
55
[22]
8
2 x 12,5 mm Hartgipsplatte
Knauf Diamant GKFI
ཱ 40 mm Faserdämmstoff
1)
ི 50 mm Metallständer CW 50
Achsabstand e = 625 mm
ཱི 2 x 12,5 mm Hartgipsplatte
Knauf Diamant GKFI
18
55
[22]
2 x 12,5 mm Hartgipsplatte
Knauf Diamant GKFI
ཱ 60 mm Faserdämmstoff
1)
ི 75 mm Metallständer CW 75
Achsabstand e = 625 mm
ཱི 2 x 12,5 mm Hartgipsplatte
Knauf Diamant GKFI
19
57
[22]
2 x 12,5 mm Hartgipsplatte
Knauf Diamant GKFI
ཱ 80 mm Faserdämmstoff
1)
ི 100 mm Metallständer CW 100
Achsabstand e = 625 mm
ཱི 2 x 12,5 mm Hartgipsplatte
Knauf Diamant GKFI
20
58
[22]
(Fortsetzung nächste Seite)








































































