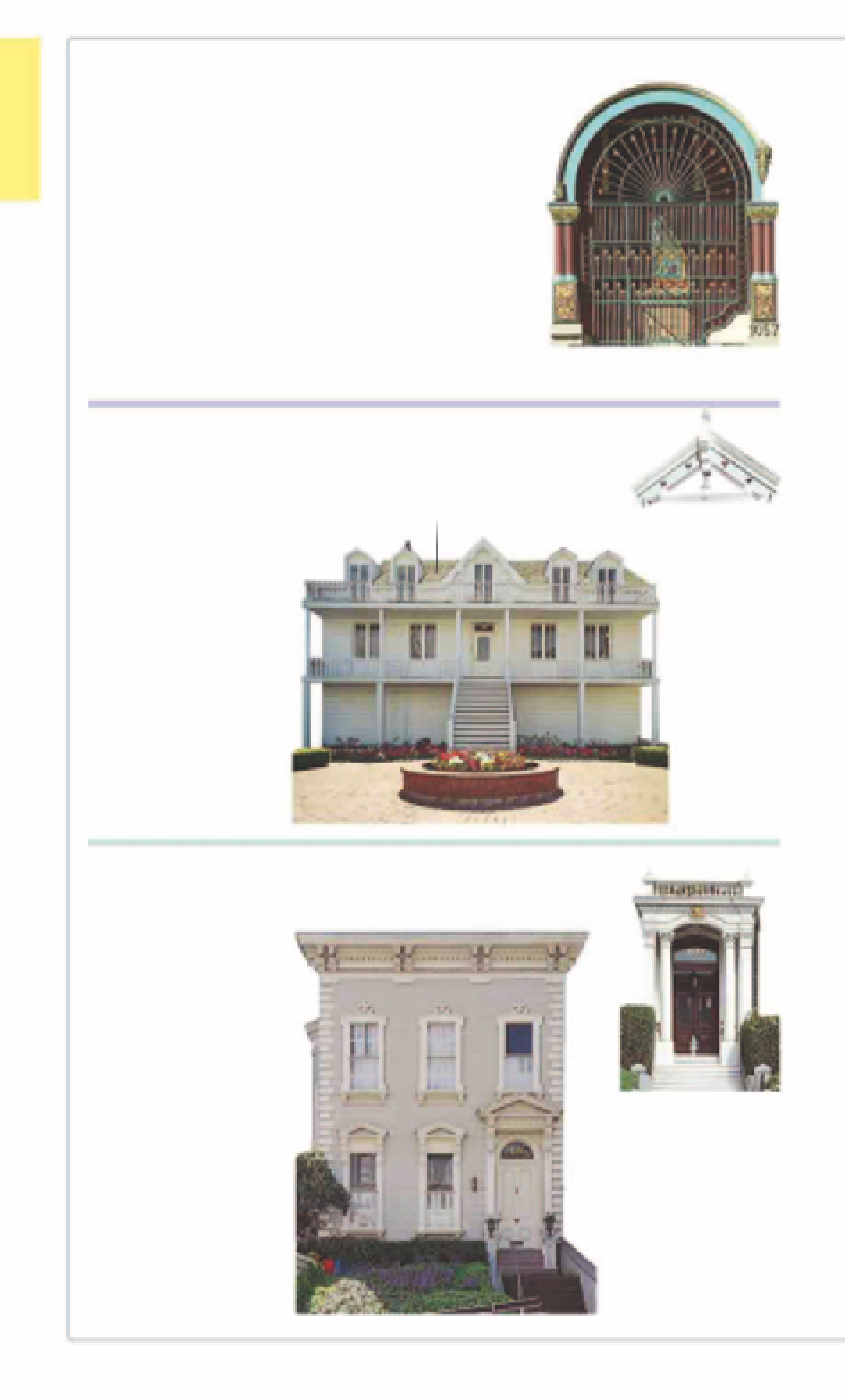Travel Reference
In-Depth Information
Victorian Houses in San Francisco
Despite earthquakes, fires, and the inroads of modern life,
thousands of ornate, late 19th-century houses still line the
streets of San Francisco. In fact, in many neighborhoods
they are by far the most common type of housing. Victorian
houses are broadly similar, in that they all have wooden
frames, elaborately decorated with mass-produced
ornament. Most were constructed on narrow plots to a
similar floor plan, but they differ in the features of the
façade. Four main styles prevail in the city, although in
practice many houses, especially those built in the 1880s
and 1890s, combine aspects of two or more styles.
Detail of Queen Anne-style gateway
at Chateau Tivoli
Gothic Revival (1850-80)
Gothic Revival houses are the
easiest to identify, since they
always have pointed arches over
the windows and some-times
over the doors. Other features are
pitched gabled roofs, decorated
vergeboards (again, with
pointed arch motifs) and
porches that run the width
of the building. The smaller,
simpler houses of this type are
usually painted white, rather
than the vibrant colors often
associated with later styles.
The pitched roof
over the main façade
often runs lengthwise,
allowing the use of
dormer windows.
A gabled roof
with
decorated vergeboards
is the clearest mark of
Gothic Revival.
Gothic porch with cross
bracing at 1978 Filbert Street
Wide porches
can be reached
by a central
staircase.
Balustrades
on
the porch betray
the origins of
the style in the
Deep South.
No. 1111 Oak Street
is one
of the city's oldest Gothic
Revival buildings. Its front
garden is unusually large.
Italianate (1850-85)
Italianate houses were more
popular in San Francisco
than elsewhere in the US,
perhaps because their
compact form was suited to
the city's high building density.
The most distinctive feature
of the Italianate style is the
tall cornice, usually with a
decorative bracket, which
adds a palatial air even to
modest homes. Elaborate
decoration around doors
and windows is another
feature typical of the style.
Tall cornices
, often with decorative
brackets, conceal a pitched roof.
Imposing entrance with
Italianate porch
Symmetrical windows
are capped by decorative
arches.
No. 1913 Sacramento
Street
displays a typical
formal Italianate façade,
modeled on a Renaissance
palazzo
. The wooden exterior
is made to look like stone.
Neo-Classical doorways
,
sometimes with ornate
pedimented porches, are
a typical Italianate touch.






































