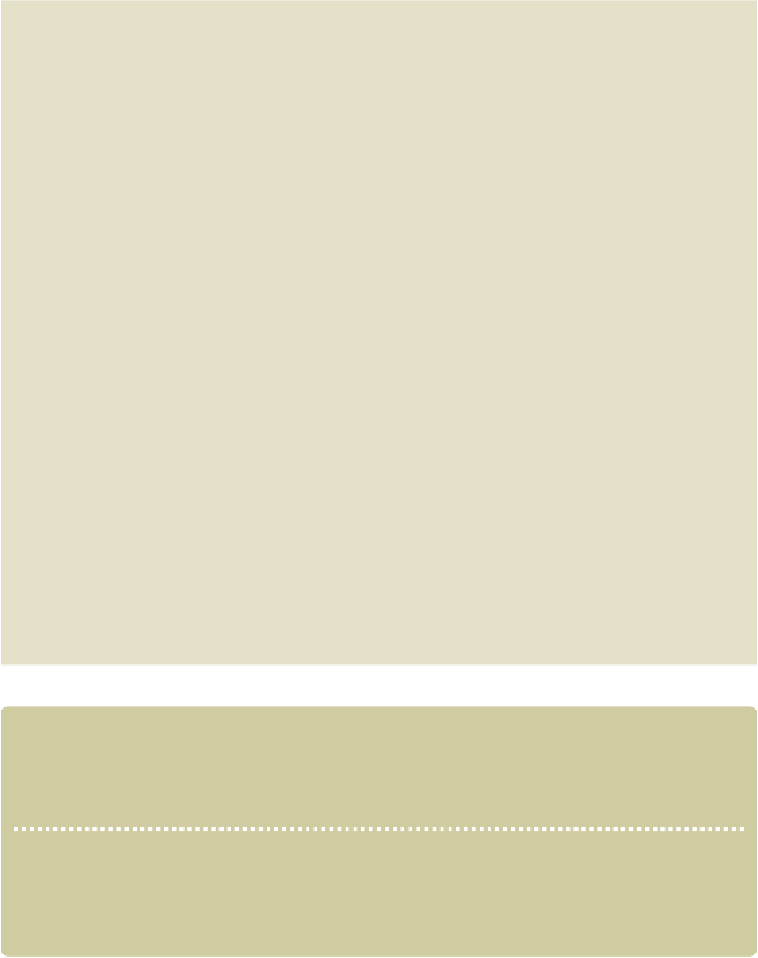Travel Reference
In-Depth Information
Sala Hipóstila
The steps up from the entrance, guarded by a mosaic dragon/lizard, lead to the Sala
Hipóstila (the Doric Temple). This forest of 88 stone columns - some of which lean like
mighty trees bent by the weight of time - was originally intended as a market. To the
left curves a gallery whose twisted stonework columns and roof give the effect of a
cloister beneath tree roots - a motif repeated in several places in the park.
Banc de Trencadís
On top of the Sala Hipóstila is a broad open space whose centrepiece is the Banc de
Trencadís, a tiled bench curving sinuously around its perimeter and designed by one of
Gaudí's closest colleagues, architect Josep Maria Jujol (1879-1949). With Gaudí,
however, there is always more than meets the eye. This giant platform was designed as a
kind of catchment area for rainwater washing down the hillside. The water is filtered
through a layer of stone and sand, and it drains down through the columns to an under-
ground cistern.
Casa-Museu Gaudí
The spired house to the right is the Casa-Museu Gaudí, where Gaudí lived for most of
his last 20 years (1906-26). It contains furniture he designed (including items that were
once at home in La Pedrera, Casa Batlló and Casa Calvet) and other memorabilia.
Don't Miss List
BY GONZALO SALAYA VENTURA, TOURIST GUIDE AT
ICONO SERVEIS CULTURALS
1 ENTRANCE PAVILIONS
The entrance to Park Güell is flanked by two pavilions, best viewed from the public
square up above. Here you'll see classic Gaudí features - hyperbolic shapes, the use of
brick and ceramic and cross-topped towers, plus the incredible decoration.


Search WWH ::

Custom Search