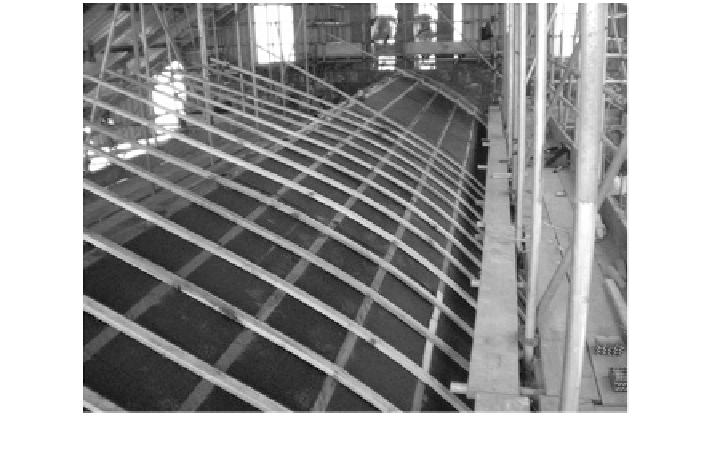Civil Engineering Reference
In-Depth Information
Fig. 17
Mounted VIP construction with wooden framework for the final metal roof sheets
offer the advantage that less living space is exhausted for thermal insulation and
even an acceptable thermal standard could be provided.
In the following two examples, the application of an interior insulation will be
given. The requirement for a space saving thermal insulation of an attic is fre-
quently the case in practice. Figures
18
and
19
show the realisation of such
insulation for a building that was constructed in 1929. The already-existing stone
wool insulation in between rafters was supplemented by a layer of vacuum
insulation panels with results in a final U-value of about 0.13 Wm
-2
K
-1
.
According to a given laying plan, roofing laths were mounted on the existing
vapour barrier which covers the stone wool insulation and the rafters. The VIPs
were placed between the roofing laths. The rims of each VIP were covered with a
self-adhesive compression tape to avoid air gaps between adjacent VIPs.
The second example deals with the energy-related refurbishment of a school in
the southern part of Germany (cf. Fig.
20
). The school was constructed in 1972.
After refurbishment in 2011, the energy required for heating could be reduced to a
value of 13.3 kWhm
-2
per year which is fifteen times lower than the average
consumption of German schools (Kluttig et al.
2001
). For the thermal insulation of
the floor slap, vacuum insulation panels were used with the advantage that the floor
height was only slightly higher than before. In total, 1,230 m
2
VIPs of the type
Vacupor RP-B2-S (thickness 30 mm, U-value 0.23 Wm
-2
K
-1
), Porextherm-
Dämmstoffe GmbH (Germany), were installed. The panels were covered with a
building protective mat. Figure
21
shows the installation of the VIPs.

