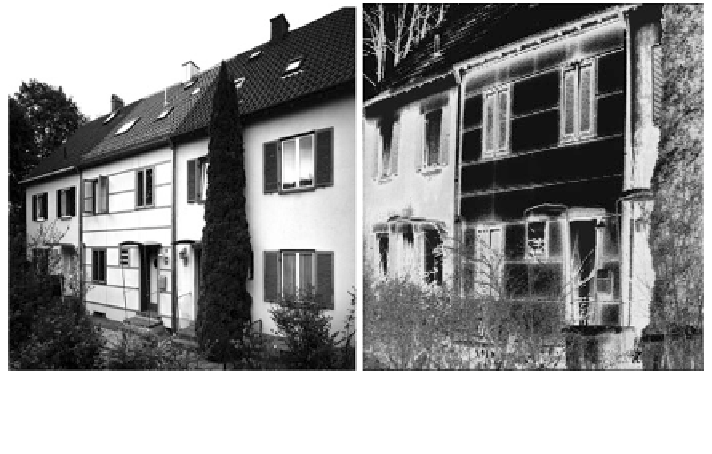Civil Engineering Reference
In-Depth Information
Fig. 14 View of a refurbished terraced house. Left picture photography and right picture thermal
image. The dark colours of the thermal image correspond to low surface temperatures and
therefore are an indicator for an excellent thermal insulation
roof. The external wall consists of 0.34-m brickwork with a U-value of
1.0 Wm
-2
K
-1
. Due to the application of VIP layer with a thickness of 30 mm, the
U-value was improved to a U-value of 0.16 Wm
-2
K
-1
. Concerning the thermal
insulation of the roof, the areas between the rafters were packed with cellulose
insulation material with an additional layer of 20-mm-thick VIPs at the interior
side of the roof construction. Thus, an overall U-value of 0.13 Wm
-2
K
-1
could be
achieved.
Due to the application of vacuum insulation technology, the contours of the
refurbished building seamlessly fit in the front of the row of houses (cg. Fig.
14
).
However, the use of conventional insulation materials with a required thickness of
200 mm would have lead to significant visible jumps of the front along the three
buildings shown.
A particular challenge is the energy-related renovation of historical buildings.
In this context, the refurbishment of Rosslyn Chapel at the village Rosslyn close to
Edinburgh is noteworthy. Rosslyn Chapel is a listed building of the highest cat-
egory in Great Britain and was constructed between 1446 and 1484. During the
refurbishment work in 2010, the church roof was thermally insulated by using
vacuum insulation panels. At this time, about 152-m
2
VIPs of the Typ 'va-Q-vip
B' from the company va-Q-tec, Germany, with a thickness of 30 mm were
installed to achieve a U-value of the roof construction of less than 0.23 Wm
-2
K
-1
(cg. Figs.
15
,
16
and
17
). With this slim and highly thermally insulating roof
sealing, the specific character of the building could be maintained.

