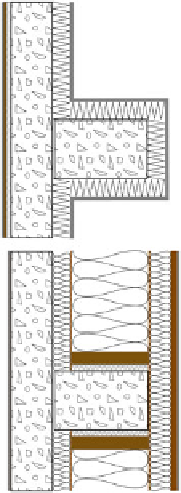Civil Engineering Reference
In-Depth Information
Fig. 12 Schwanenstadt:
cross sections seen from
above, inside on the left
5.3.5 Air Tightness
A good level of air tightness was achieved in the retrofitted buildings, typically
around 0.56 1/h. The air tightness is achieved together with the new exterior
insulation. For Schwanenstadt, the process was not straightforward as an inter-
vention in the windows was necessary to remove the excessive leakages there
(Plöderl et al.
2008
), achieving a limit of 0.6 1/h (Wagner et al.
2009
). In any
cases, the air tightness is measured for validation towards the standard.
5.4 Systems
5.4.1 Ventilation
The use of heat recovery from ventilated air requires that both fresh air and used
air pass through the same heat exchanger. As a consequence, duct work needs to be
designed and installed accordingly. A Passivhaus design principle is to reduce the
length of such duct work, which allows fan power to be limited and subsequently
reduces electricity consumption. Maintenance is also easier. The installation of
new duct work in an existing concrete building, though, is quite challenging, as the
structural concrete may need to be perforated in many places to allow both
incoming fresh air and extraction. To address these challenges, two main strategies

