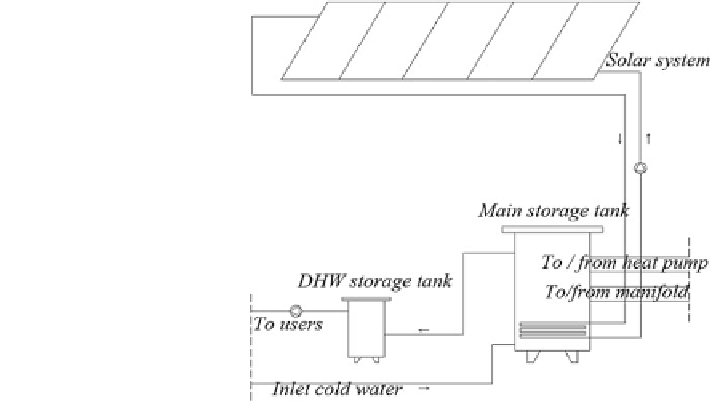Civil Engineering Reference
In-Depth Information
Fig. 2 Sketch of the LH
solar thermal system
The thermal solar system, made of seven collectors, is installed to integrate the
GHP in the DHW generation. The electricity need of the LH is supplied by a grid-
connected PV system, made of 115 panels with 20 kW peak power and 12 %
nominal efficiency. Such a system is installed on the south-faced roof, covering a
150-m
2
area. To reduce the electricity consumption, there are large windows on
the south-oriented façade, while at the rear of the building facing the north,
suitable solar tubes convey the sunlight indoor. Furthermore, efficient fluorescent
lamps are used and water consumption is reduced by means of rain water
collection for sanitary and gardening uses.
LH monitoring is carried out by means of a number of suitable sensors and
actuators integrated with drivers which allow communication between devices and
systems and distinguished in room sensors and weather station sensors.
2.1 Annual Energy Balance of the LH: The Nearly Net ZEB
Goal
Energy is required in the LH operation for space heating, cooling, DHW gener-
ation, and electricity for ventilation, indoor lighting, and plug loads. Such loads
depend on the thermal performances and size of the building shell, on the number
of occupants and the activities inside, while the actual energy consumption also
depends on the efficiency of energy supply systems.
The annual energy requirement of the assessed building was estimated through
a one-year monitoring activity in 2010. With regard to the on-site energy gener-
ation, the photovoltaic system produced 24,664 kWh of electricity in 2010.
Thermal collectors provided 4,227 kWh, thus supplying the 63 % of the yearly

