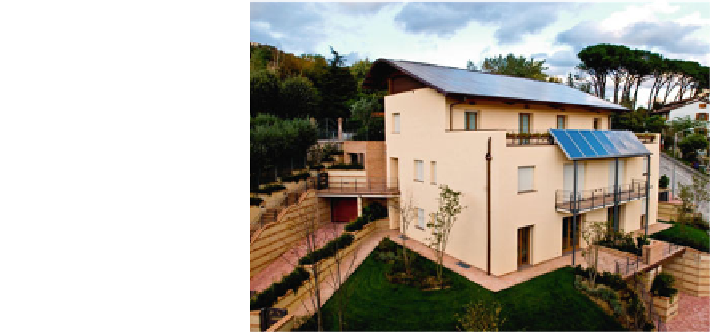Civil Engineering Reference
In-Depth Information
compare the energy savings achieved in the building operation through the local
energy generation with respect to the overall energy consumption (Sartori and
Hestnes
2007
; Blengini and Di Carlo
2010
).
In the following sections, keeping as starting point, the results of the leaf house
(LH) designed and built by Loccioni Group in 2008 and chosen as Italian case
study of the Sub Task B in the International Energy Agency (IEA) joint solar
heating and cooling (SHC) Task 40 and energy conservation in buildings and
community systems (ECBCS) Annex 52 titled ''Towards Net Zero Energy Solar
Buildings'' (IEA
2013
), the authors carry out the energy and environmental per-
formances of such a case study following a life cycle approach. Then, a set of
retrofit options are foreseen in order to shift the studied building from the nearly
Net ZEB condition toward the Net ZEB target, and the arising energy and envi-
ronmental benefits are assessed.
2 Description of the Existing Building
The LH, located in Angeli di Rosora, Ancona, Italy, is designed in compliance
with innovative sustainable and bioclimatic architecture principles (Fig.
1
).
It is built according to the recent requirements of the energy regulations in force
and integrating different sources of renewable energy. Table
1
reports the main
geographical and climatic data, as well as some building geometric features.
The building is composed by three levels, each one containing a couple of twin
flats. The two apartments at the second floor are occasionally occupied, while each
of the remaining four flats is occupied by two people.
With regard to the south façade, the ratio of its length to the east one was set to
maximize the solar radiation gain. Further, to keep under control overheating, the
southern façade presents external fixed overhangs used as shading elements.
Fig. 1
LH building

